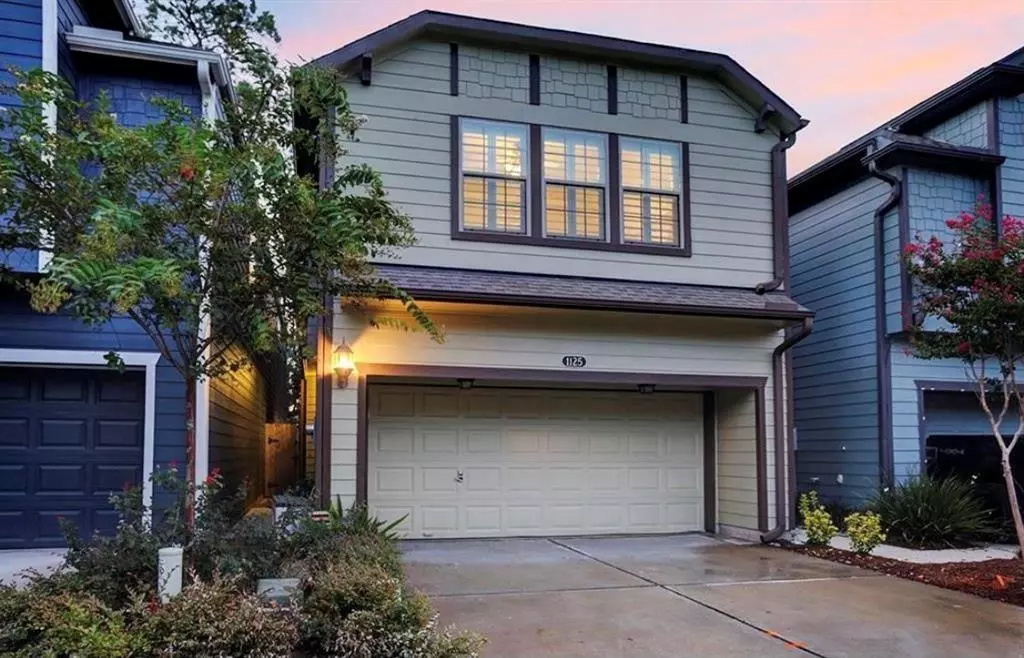$494,995
For more information regarding the value of a property, please contact us for a free consultation.
1125 Beall Landing CT Houston, TX 77008
3 Beds
2.1 Baths
2,650 SqFt
Key Details
Property Type Single Family Home
Listing Status Sold
Purchase Type For Sale
Square Footage 2,650 sqft
Price per Sqft $179
Subdivision Gardens/Shady Acres Sub 1
MLS Listing ID 73390019
Sold Date 03/03/23
Style Contemporary/Modern,Craftsman
Bedrooms 3
Full Baths 2
Half Baths 1
HOA Fees $110/ann
HOA Y/N 1
Year Built 2014
Annual Tax Amount $9,148
Tax Year 2021
Lot Size 2,502 Sqft
Acres 0.0574
Property Description
Fantastic opportunity to live in Shady Acres/Greater Heights in a gated community. This beautiful 2 story home offers first floor living with an open kitchen and breakfast area that flows into the spacious living room. This home features a fully fenced and turfed backyard with covered decking, which is great for entertaining and enjoying some fresh air! The home has many windows with upgrdaded plantation shutters, which brings in great natural sunlight. This home has over $45,000 worth of upgrades, which include; all new paint throughout, garage floor epoxy, a water softner system, HVAC, new landscaping, engineered hardwood floors in the bedrooms and more. The home also has meticulously high ceilings, crown molding, and recessed lighting. The 2nd floor opens to the game room/den/flex area. Primary suite is tucked away & has large walk-in closet, & spa-like bath with dual sinks, soaker tub, & separate shower. 2 spacious secondary bedrooms & a full bathroom are also on the 2nd floor.
Location
State TX
County Harris
Area Heights/Greater Heights
Rooms
Bedroom Description All Bedrooms Up,En-Suite Bath,Walk-In Closet
Other Rooms Breakfast Room, Formal Dining, Formal Living, Gameroom Up, Kitchen/Dining Combo, Living Area - 1st Floor
Kitchen Kitchen open to Family Room, Pantry, Pots/Pans Drawers
Interior
Heating Central Gas
Cooling Central Gas
Exterior
Garage Attached Garage
Garage Spaces 2.0
Garage Description Auto Garage Door Opener, Double-Wide Driveway
Roof Type Composition
Private Pool No
Building
Lot Description Subdivision Lot
Story 2
Foundation Slab
Lot Size Range 0 Up To 1/4 Acre
Sewer Public Sewer
Water Public Water
Structure Type Cement Board
New Construction No
Schools
Elementary Schools Sinclair Elementary School (Houston)
Middle Schools Hamilton Middle School (Houston)
High Schools Waltrip High School
School District 27 - Houston
Others
HOA Fee Include Limited Access Gates
Restrictions Deed Restrictions
Tax ID 134-346-001-0002
Ownership Full Ownership
Energy Description Energy Star Appliances,Insulated/Low-E windows
Tax Rate 2.3307
Disclosures Sellers Disclosure
Special Listing Condition Sellers Disclosure
Read Less
Want to know what your home might be worth? Contact us for a FREE valuation!

Our team is ready to help you sell your home for the highest possible price ASAP

Bought with Keller Williams Realty - Memor

Nicholas Chambers
Global Real Estate Advisor & Territory Manager | License ID: 600030
GET MORE INFORMATION





