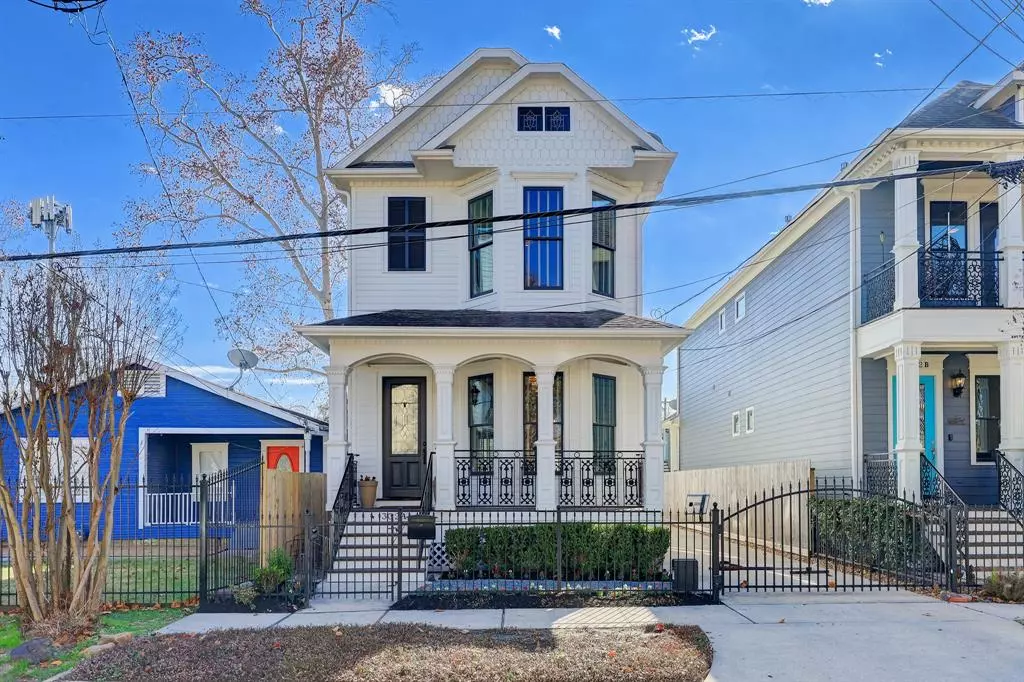$649,900
For more information regarding the value of a property, please contact us for a free consultation.
1332 W 21st ST #A Houston, TX 77008
3 Beds
2.1 Baths
2,188 SqFt
Key Details
Property Type Single Family Home
Listing Status Sold
Purchase Type For Sale
Square Footage 2,188 sqft
Price per Sqft $301
Subdivision West Twenty 01 Street Place
MLS Listing ID 24472251
Sold Date 03/03/23
Style Traditional
Bedrooms 3
Full Baths 2
Half Baths 1
Year Built 2004
Annual Tax Amount $10,260
Tax Year 2022
Lot Size 4,188 Sqft
Acres 0.0961
Property Description
Gorgeous New Orleans style home with 3 bedrooms, 2.5 baths PLUS a fully finished out garage apartment complete with a kitchen, studio style open living space, and bathroom (including W/D connections). The main home features a fabulous floor plan, gracious formals, and two outdoor porches that overlook the beautifully landscaped front and backyard. Island kitchen features an abundance of white cabinetry, stainless steel appliances, and open to the family room with a cozy fireplace. The relaxing master suite includes two walk-in closets, and master bath with dual vanities, soaking tub, and walk-in shower. Details include gorgeous hardwood floors throughout, soaring ceiling heights featuring custom trim work. Enjoy the convenience of a private gated driveway and dedicated guest parking in front of the home. Great location with easy access to major freeways to Downtown, The Medical Center, and Galleria area. Just minutes away from some of Houston's best dining, shopping, and Heights HEB!
Location
State TX
County Harris
Area Heights/Greater Heights
Rooms
Bedroom Description All Bedrooms Up,Primary Bed - 2nd Floor,Walk-In Closet
Other Rooms Family Room, Formal Dining, Formal Living, Garage Apartment, Living Area - 1st Floor, Quarters/Guest House, Utility Room in House
Den/Bedroom Plus 4
Kitchen Breakfast Bar, Island w/ Cooktop, Kitchen open to Family Room, Pantry, Under Cabinet Lighting
Interior
Interior Features Alarm System - Owned, Crown Molding, Drapes/Curtains/Window Cover, Dryer Included, Formal Entry/Foyer, High Ceiling, Refrigerator Included, Washer Included
Heating Central Gas, Zoned
Cooling Central Electric, Zoned
Flooring Tile, Wood
Fireplaces Number 1
Fireplaces Type Gaslog Fireplace
Exterior
Exterior Feature Back Yard, Back Yard Fenced, Detached Gar Apt /Quarters, Fully Fenced, Porch
Garage Detached Garage
Garage Spaces 2.0
Garage Description Additional Parking, Auto Driveway Gate, Auto Garage Door Opener
Roof Type Composition
Accessibility Driveway Gate
Private Pool No
Building
Lot Description Subdivision Lot
Faces North
Story 2
Foundation Pier & Beam
Lot Size Range 0 Up To 1/4 Acre
Sewer Public Sewer
Water Public Water
Structure Type Cement Board
New Construction No
Schools
Elementary Schools Sinclair Elementary School (Houston)
Middle Schools Black Middle School
High Schools Waltrip High School
School District 27 - Houston
Others
Restrictions No Restrictions
Tax ID 124-150-001-0003
Ownership Full Ownership
Energy Description Ceiling Fans,Digital Program Thermostat
Tax Rate 2.2019
Disclosures Sellers Disclosure
Special Listing Condition Sellers Disclosure
Read Less
Want to know what your home might be worth? Contact us for a FREE valuation!

Our team is ready to help you sell your home for the highest possible price ASAP

Bought with Compass RE Texas, LLC

Nicholas Chambers
Global Real Estate Advisor & Territory Manager | License ID: 600030
GET MORE INFORMATION





