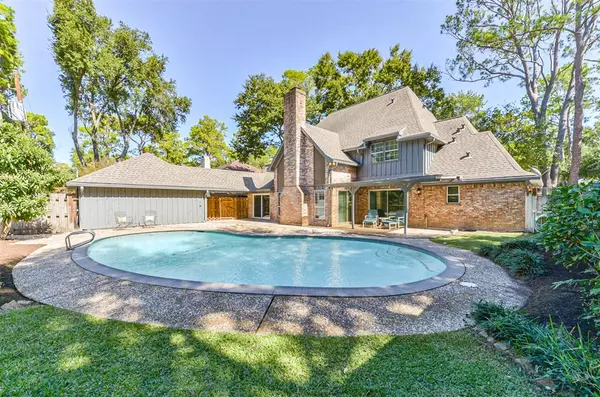$675,500
For more information regarding the value of a property, please contact us for a free consultation.
823 Thornbranch DR Houston, TX 77079
5 Beds
3.1 Baths
3,177 SqFt
Key Details
Property Type Single Family Home
Listing Status Sold
Purchase Type For Sale
Square Footage 3,177 sqft
Price per Sqft $207
Subdivision Thornwood
MLS Listing ID 20019521
Sold Date 03/09/23
Style Traditional
Bedrooms 5
Full Baths 3
Half Baths 1
HOA Fees $80/ann
HOA Y/N 1
Year Built 1971
Lot Size 9,545 Sqft
Property Description
Located in the estate section of Thornwood and built by Thomas Overstreet. This 5 bedroom, 3.5 bath home with a large private pool, a study and a porte-cochere. The impressive entry has a high ceiling and a sweeping staircase leading up to the four secondary bedrooms and two full baths. The kitchen has sleek granite with an on trend backsplash and an abundance of counter space and cabinets. The den is the show stopper with a cathedral ceiling and large tall windows with natural light streaming in. There is an abundance of storage and each bedroom has large closets. Gutters with a leaf guard and a water softener. Two neighborhood pools with a swim team and a gated neighborhood park. The present owners have created a beautiful home full of contemporary furnishing but the interior of this home is the perfect backdrop for any personal style. Energy Corridor, close to I-10, Terry Hershey Park and is zoned to SBISD schools. The neighborhood has recycling. No flooding. This is a must buy!
Location
State TX
County Harris
Area Memorial West
Rooms
Bedroom Description Primary Bed - 1st Floor
Other Rooms Breakfast Room, Den, Formal Dining, Formal Living, Home Office/Study, Utility Room in House
Den/Bedroom Plus 5
Kitchen Breakfast Bar, Pantry, Under Cabinet Lighting
Interior
Interior Features Central Vacuum, Crown Molding, Drapes/Curtains/Window Cover, Fire/Smoke Alarm, Formal Entry/Foyer, High Ceiling, Intercom System, Wet Bar
Heating Central Gas
Cooling Central Electric
Flooring Carpet, Laminate, Terrazo, Tile
Fireplaces Number 1
Fireplaces Type Gaslog Fireplace
Exterior
Exterior Feature Back Yard, Covered Patio/Deck, Porch, Satellite Dish, Sprinkler System
Garage Attached/Detached Garage
Garage Spaces 2.0
Garage Description Porte-Cochere
Pool 1
Roof Type Composition
Street Surface Concrete,Curbs
Private Pool Yes
Building
Lot Description Subdivision Lot
Faces East
Story 2
Foundation Slab
Lot Size Range 0 Up To 1/4 Acre
Builder Name Thomas Overstreet
Sewer Public Sewer
Water Public Water
Structure Type Brick,Wood
New Construction No
Schools
Elementary Schools Nottingham Elementary School
Middle Schools Spring Forest Middle School
High Schools Stratford High School (Spring Branch)
School District 49 - Spring Branch
Others
HOA Fee Include Clubhouse,Grounds,Recreational Facilities
Restrictions Deed Restrictions
Tax ID 102-468-000-0021
Energy Description Attic Fan,Attic Vents,Ceiling Fans,Digital Program Thermostat,Insulation - Other,Storm Windows
Acceptable Financing Cash Sale, Conventional
Disclosures Sellers Disclosure
Listing Terms Cash Sale, Conventional
Financing Cash Sale,Conventional
Special Listing Condition Sellers Disclosure
Read Less
Want to know what your home might be worth? Contact us for a FREE valuation!

Our team is ready to help you sell your home for the highest possible price ASAP

Bought with BHGRE Gary Greene

Nicholas Chambers
Global Real Estate Advisor & Territory Manager | License ID: 600030
GET MORE INFORMATION





