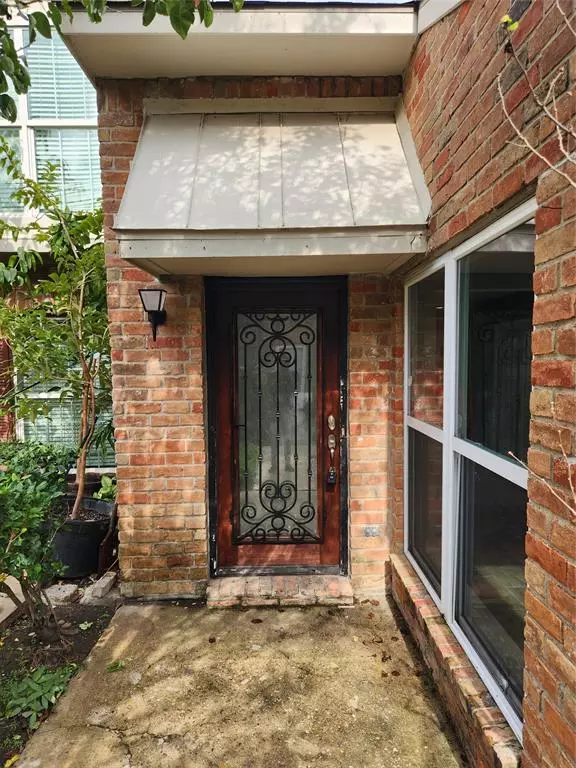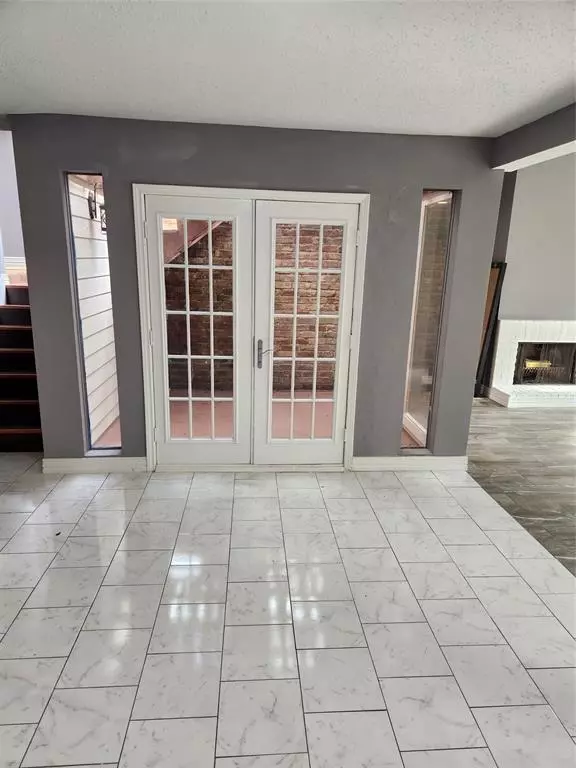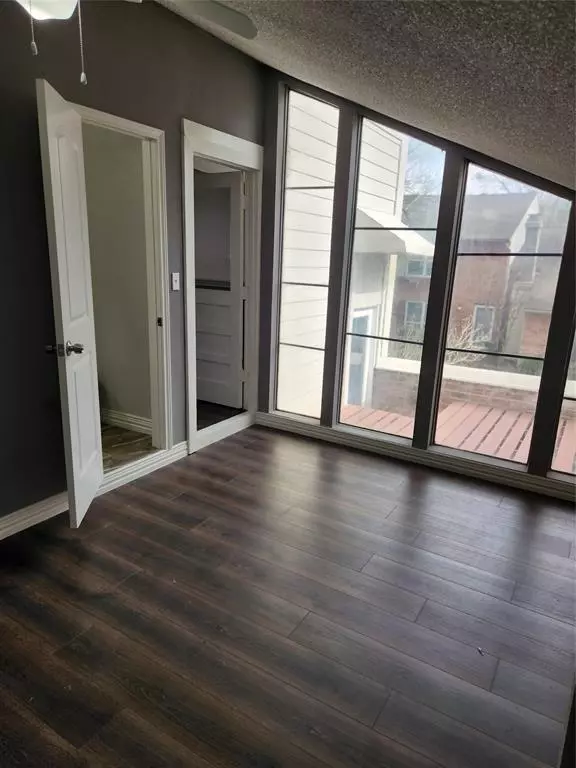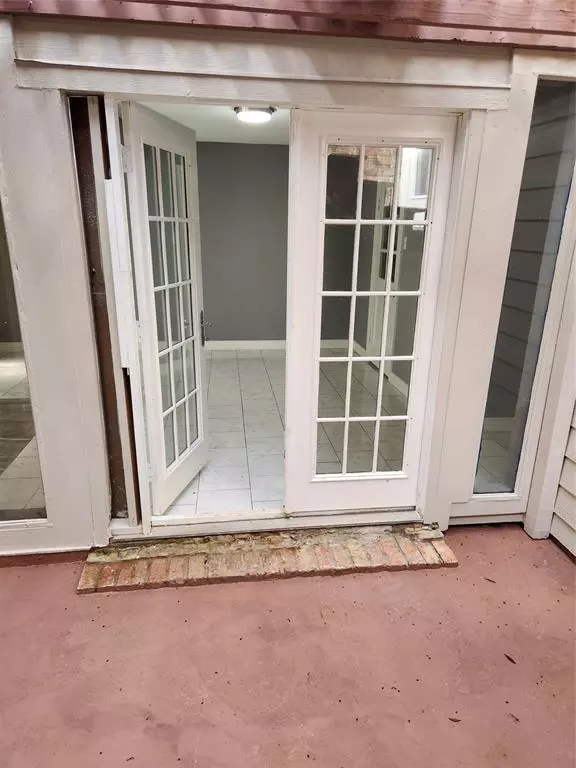$179,900
For more information regarding the value of a property, please contact us for a free consultation.
9254 Westwood Village DR Houston, TX 77036
3 Beds
3 Baths
1,664 SqFt
Key Details
Property Type Townhouse
Sub Type Townhouse
Listing Status Sold
Purchase Type For Sale
Square Footage 1,664 sqft
Price per Sqft $108
Subdivision Westwood Village Sec 04 R/P
MLS Listing ID 70694897
Sold Date 03/09/23
Style Other Style
Bedrooms 3
Full Baths 3
HOA Fees $280/mo
Year Built 1977
Annual Tax Amount $1,420
Tax Year 2022
Lot Size 1,500 Sqft
Property Description
Don't miss a chance to own this newly renovated & upgraded 3 Bedroom, 3 Full baths home ideally situated minutes from Beltway 8 & US-59 commercial hub. Home upgraded with Granite countertops in Kitchen & bathrooms, Tile & Laminate wood flooring throughout the home, fresh paint, new baseboards, Bathrooms updated with beautiful wall tiles & accents, modern faucets. Kitchen features a Range stove & ample cabinet space. Living area exits to a beautiful enclosed courtyard setting & open rooftop patio on the 2nd floor
***SCHEDULE A SHOWING FOR YOURSELF TODAY**
Location
State TX
County Harris
Area Sharpstown Area
Rooms
Bedroom Description 1 Bedroom Down - Not Primary BR,Primary Bed - 2nd Floor
Other Rooms 1 Living Area, Living Area - 1st Floor, Utility Room in House
Kitchen Kitchen open to Family Room, Pantry
Interior
Interior Features Refrigerator Included
Heating Central Gas
Cooling Central Electric
Flooring Laminate, Tile
Fireplaces Number 1
Fireplaces Type Gaslog Fireplace
Appliance Refrigerator
Dryer Utilities 1
Laundry Utility Rm in House
Exterior
Exterior Feature Partially Fenced, Rooftop Deck, Storage
Garage Oversized Garage
Roof Type Composition
Street Surface Concrete,Curbs
Parking Type Carport Parking
Private Pool No
Building
Story 2
Unit Location Other
Entry Level Levels 1 and 2
Foundation Slab
Sewer Public Sewer
Water Public Water
Structure Type Brick,Wood
New Construction No
Schools
Elementary Schools Bush Elementary School (Alief)
Middle Schools Alief Middle School
High Schools Aisd Draw
School District 2 - Alief
Others
HOA Fee Include Grounds,Water and Sewer
Tax ID 111-126-007-0001
Ownership Full Ownership
Energy Description Ceiling Fans
Acceptable Financing Cash Sale, Conventional, FHA
Disclosures Sellers Disclosure
Listing Terms Cash Sale, Conventional, FHA
Financing Cash Sale,Conventional,FHA
Special Listing Condition Sellers Disclosure
Read Less
Want to know what your home might be worth? Contact us for a FREE valuation!

Our team is ready to help you sell your home for the highest possible price ASAP

Bought with Flyhomes Brokerage, LLC

Nicholas Chambers
Global Real Estate Advisor & Territory Manager | License ID: 600030
GET MORE INFORMATION





