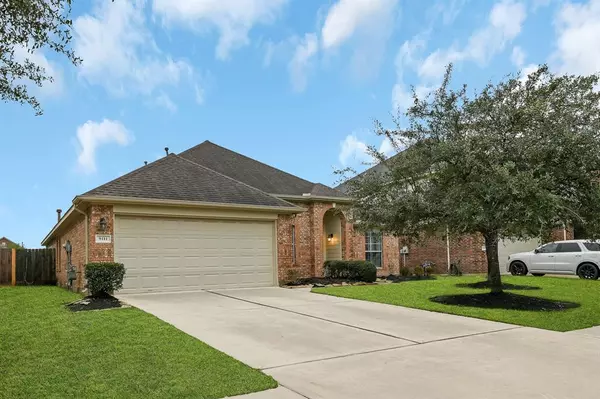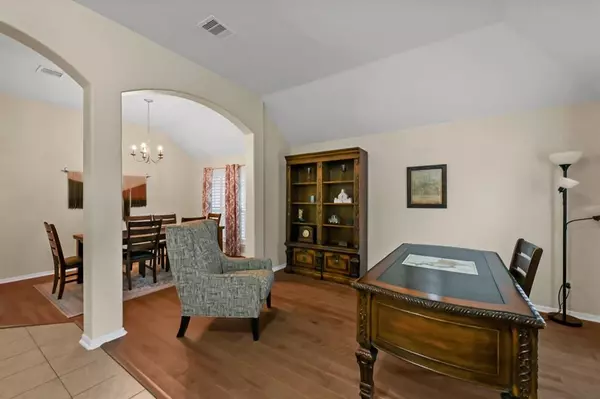$345,000
For more information regarding the value of a property, please contact us for a free consultation.
9111 Kinnel LN Tomball, TX 77375
4 Beds
2 Baths
2,257 SqFt
Key Details
Property Type Single Family Home
Listing Status Sold
Purchase Type For Sale
Square Footage 2,257 sqft
Price per Sqft $146
Subdivision Inverness Estates
MLS Listing ID 48918103
Sold Date 03/10/23
Style Traditional
Bedrooms 4
Full Baths 2
HOA Fees $66/ann
HOA Y/N 1
Year Built 2005
Annual Tax Amount $7,480
Tax Year 2022
Lot Size 6,394 Sqft
Acres 0.1468
Property Description
Welcome Home to this fabulous 4 bedroom 2 bath home in the highly sought after community of Inverness Estates. As soon as you enter the home you are greeted by an inviting entrance open to the formal dining and living room with sight lines to the breakfast area and kitchen. High ceilings accompanied by fresh neutral paint, wood floors and tile throughout make it move in ready. Each room has plantation shutters just adding an extra touch of class throughout not found in most homes. The gourmet kitchen features and island and eat at bar open to the living room and breakfast dinning area. Primary suite is incredibly specious with an on-site featuring separate tub and shower and double sinks. 3 additional spacious secondary bedrooms are separated from the primary suite allowing for privacy yet closeness for access to small children. The living room has a gas burning fireplace for those occasional cold Texas days and perfect for decorating. Don't wait to schedule your private showing.
Location
State TX
County Harris
Area Spring/Klein/Tomball
Rooms
Bedroom Description All Bedrooms Down
Other Rooms Formal Dining, Formal Living, Kitchen/Dining Combo, Utility Room in House
Den/Bedroom Plus 4
Kitchen Breakfast Bar, Kitchen open to Family Room, Pantry
Interior
Interior Features Fire/Smoke Alarm, High Ceiling
Heating Central Gas
Cooling Central Electric
Flooring Tile, Wood
Fireplaces Number 1
Fireplaces Type Gas Connections
Exterior
Exterior Feature Back Yard Fenced
Garage Attached Garage
Garage Spaces 2.0
Roof Type Composition
Street Surface Concrete
Private Pool No
Building
Lot Description Subdivision Lot
Story 1
Foundation Slab
Lot Size Range 0 Up To 1/4 Acre
Sewer Public Sewer
Water Water District
Structure Type Brick,Cement Board
New Construction No
Schools
Elementary Schools Mahaffey Elementary School
Middle Schools Krimmel Intermediate School
High Schools Klein Cain High School
School District 32 - Klein
Others
HOA Fee Include Recreational Facilities
Restrictions Deed Restrictions
Tax ID 125-812-001-0047
Ownership Full Ownership
Energy Description Ceiling Fans
Acceptable Financing Cash Sale, Conventional, FHA, Investor
Tax Rate 2.8347
Disclosures Mud, Sellers Disclosure
Listing Terms Cash Sale, Conventional, FHA, Investor
Financing Cash Sale,Conventional,FHA,Investor
Special Listing Condition Mud, Sellers Disclosure
Read Less
Want to know what your home might be worth? Contact us for a FREE valuation!

Our team is ready to help you sell your home for the highest possible price ASAP

Bought with Cross Capital Realty

Nicholas Chambers
Global Real Estate Advisor & Territory Manager | License ID: 600030
GET MORE INFORMATION





