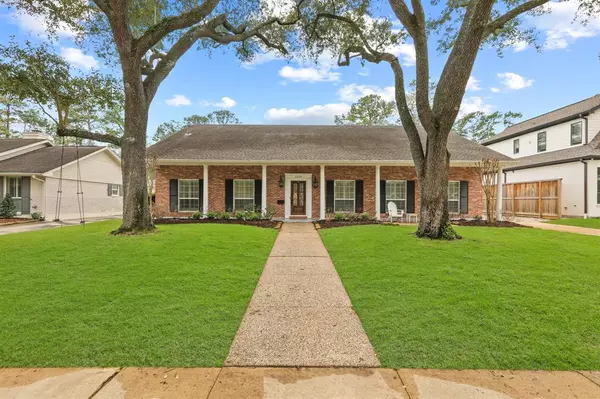$1,550,000
For more information regarding the value of a property, please contact us for a free consultation.
12119 Taylorcrest RD Houston, TX 77024
4 Beds
2.1 Baths
3,410 SqFt
Key Details
Property Type Single Family Home
Listing Status Sold
Purchase Type For Sale
Square Footage 3,410 sqft
Price per Sqft $454
Subdivision Memorial Forest Sec 02
MLS Listing ID 83893547
Sold Date 03/10/23
Style Traditional
Bedrooms 4
Full Baths 2
Half Baths 1
HOA Fees $41/ann
HOA Y/N 1
Year Built 1959
Annual Tax Amount $25,738
Tax Year 2022
Lot Size 9,348 Sqft
Acres 0.2146
Property Description
Sophisticated two-story traditional house has been remodeled w/PEX plumbing & designer finishes throughout. Primary down w/secondary bdrm on first floor perfect for nursery.Two large bdrms w/ oversized game/flex room upstairs. Newly remodeled kitchen w/ appliance cabinet. Viking appliances package including commercial grade 8 burner range & wine cooler.Office area w/custom built-ins and 2nd wine fridge that holds up to 160 bottles! Backyard completely redone in 2020 w/ a fully automated heated pool & oversized spa, new covered pergola w/custom shades,Low maintenance turfed backyard w/ a putting green. Mosquito system front & back. Home sits on a highly sought after private street in Memorial Forest just a short walking distance to newly built Bunker Hill Elementary. Zoned to Memorial Middle & Memorial High School.Conveniently located close to I-10 & Beltway.Walk/ bike to Memorial Green,Memorial Forest Club,Town & Country & City Centre. BONUS- Home has a generator!
Location
State TX
County Harris
Area Memorial West
Rooms
Bedroom Description 2 Bedrooms Down,Primary Bed - 1st Floor,Walk-In Closet
Other Rooms Breakfast Room, Family Room, Formal Living, Gameroom Up, Home Office/Study, Kitchen/Dining Combo, Living Area - 1st Floor, Utility Room in House
Den/Bedroom Plus 4
Kitchen Breakfast Bar, Kitchen open to Family Room, Soft Closing Drawers
Interior
Interior Features Crown Molding, Drapes/Curtains/Window Cover, Fire/Smoke Alarm, Refrigerator Included, Spa/Hot Tub, Wired for Sound
Heating Central Gas
Cooling Central Electric
Flooring Tile, Wood
Fireplaces Number 1
Exterior
Exterior Feature Back Yard, Back Yard Fenced, Covered Patio/Deck, Fully Fenced, Mosquito Control System, Patio/Deck, Porch, Spa/Hot Tub, Sprinkler System, Workshop
Garage Detached Garage
Garage Spaces 1.0
Pool 1
Roof Type Composition
Street Surface Concrete
Private Pool Yes
Building
Lot Description Subdivision Lot
Faces North
Story 1
Foundation Slab
Lot Size Range 0 Up To 1/4 Acre
Sewer Public Sewer
Water Public Water
Structure Type Brick
New Construction No
Schools
Elementary Schools Bunker Hill Elementary School
Middle Schools Memorial Middle School (Spring Branch)
High Schools Memorial High School (Spring Branch)
School District 49 - Spring Branch
Others
HOA Fee Include Other
Restrictions Deed Restrictions
Tax ID 085-403-000-0004
Energy Description Attic Vents,Ceiling Fans,Generator
Acceptable Financing Cash Sale, Conventional
Tax Rate 2.4415
Disclosures Sellers Disclosure
Listing Terms Cash Sale, Conventional
Financing Cash Sale,Conventional
Special Listing Condition Sellers Disclosure
Read Less
Want to know what your home might be worth? Contact us for a FREE valuation!

Our team is ready to help you sell your home for the highest possible price ASAP

Bought with The Kossev Group

Nicholas Chambers
Global Real Estate Advisor & Territory Manager | License ID: 600030
GET MORE INFORMATION





