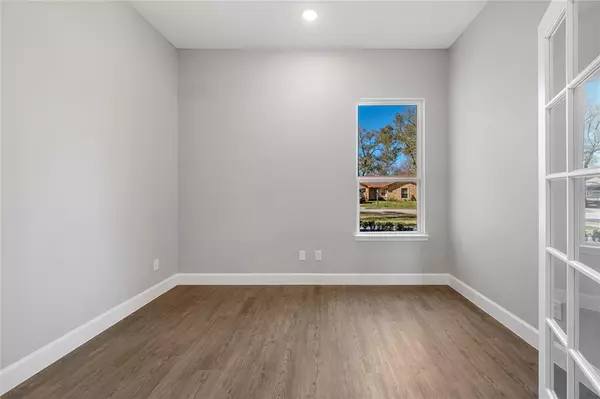$375,000
For more information regarding the value of a property, please contact us for a free consultation.
10011 Jan Glen LN Houston, TX 77070
3 Beds
2.1 Baths
1,985 SqFt
Key Details
Property Type Single Family Home
Listing Status Sold
Purchase Type For Sale
Square Footage 1,985 sqft
Price per Sqft $191
Subdivision Memorial Chase
MLS Listing ID 79464595
Sold Date 03/10/23
Style Contemporary/Modern
Bedrooms 3
Full Baths 2
Half Baths 1
HOA Fees $29/ann
HOA Y/N 1
Year Built 2023
Annual Tax Amount $1,196
Tax Year 2022
Lot Size 9,660 Sqft
Acres 0.2218
Property Description
Arriving at the property you are greeted by an eye pleasing front view of the house, a stucco and stone exterior, garnished with a greenery garden. Walking up to the front entrance, you find a luxurious dark accent door to complement and contrast the home. Stepping foot on to the foyer you'll notice the consistent 10 feet ceiling around the home. Master bedroom includes recently installed carpet, remote controlled fan, walk in glass shower, jet bath & closet w/t shelfs. The kitchen features an oversized quartz island w/t sink, brand new gas stove & microwave. The finely painted cabinets are large & store dishes nicely. Modern light fixtures & Waterproof Vinyl Planking, are standard around the home. Going out back, the yard is fully fenced & will occasionally receive a visit from a nearby squirrel! 3 HEB's are 10 minutes away from the house! Whole Foods just 7 minutes away. Amenities are impressively in close proximity. Zoned to highly sought after Klein ISD. Rare opportunity to buy new
Location
State TX
County Harris
Area Champions Area
Rooms
Bedroom Description Walk-In Closet
Other Rooms Formal Dining, Formal Living, Kitchen/Dining Combo
Kitchen Breakfast Bar, Island w/o Cooktop, Kitchen open to Family Room, Walk-in Pantry
Interior
Interior Features Fire/Smoke Alarm, High Ceiling
Heating Central Gas
Cooling Central Electric
Flooring Vinyl Plank
Exterior
Exterior Feature Back Yard, Back Yard Fenced, Covered Patio/Deck, Fully Fenced, Patio/Deck, Porch
Garage Attached Garage
Garage Spaces 2.0
Garage Description Auto Garage Door Opener
Roof Type Composition
Private Pool No
Building
Lot Description Subdivision Lot
Story 1
Foundation Slab
Lot Size Range 0 Up To 1/4 Acre
Sewer Public Sewer
Structure Type Cement Board,Stone,Stucco
New Construction Yes
Schools
Elementary Schools Krahn Elementary School
Middle Schools Ulrich Intermediate School
High Schools Klein Cain High School
School District 32 - Klein
Others
Restrictions Deed Restrictions,Unknown
Tax ID 106-965-000-0041
Tax Rate 2.3397
Disclosures Mud, Sellers Disclosure
Special Listing Condition Mud, Sellers Disclosure
Read Less
Want to know what your home might be worth? Contact us for a FREE valuation!

Our team is ready to help you sell your home for the highest possible price ASAP

Bought with NextHome Realty Center

Nicholas Chambers
Global Real Estate Advisor & Territory Manager | License ID: 600030
GET MORE INFORMATION





