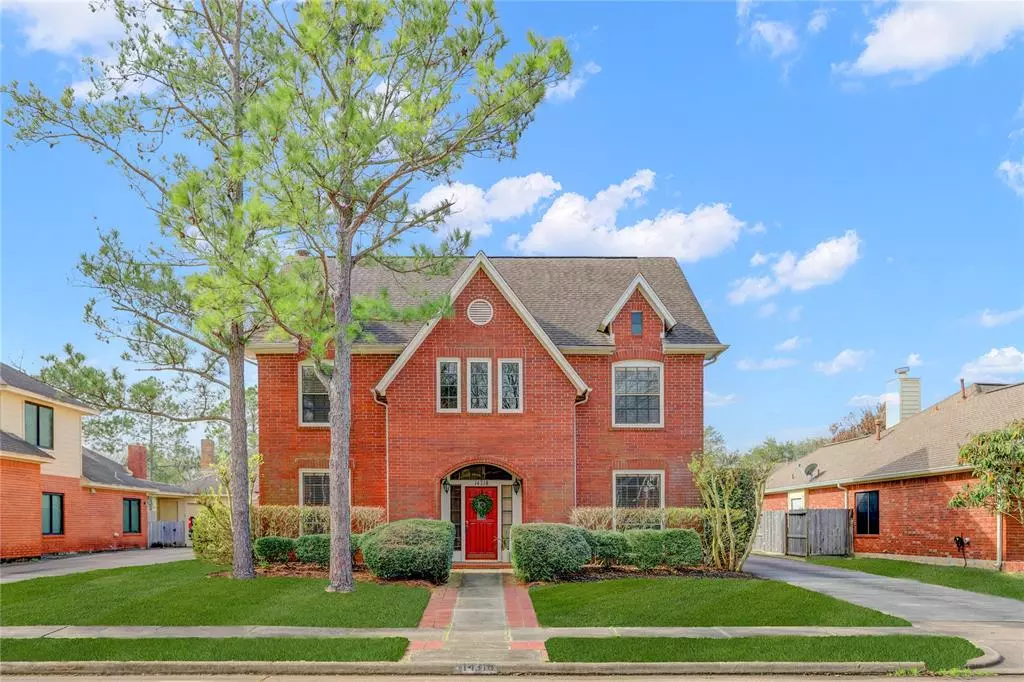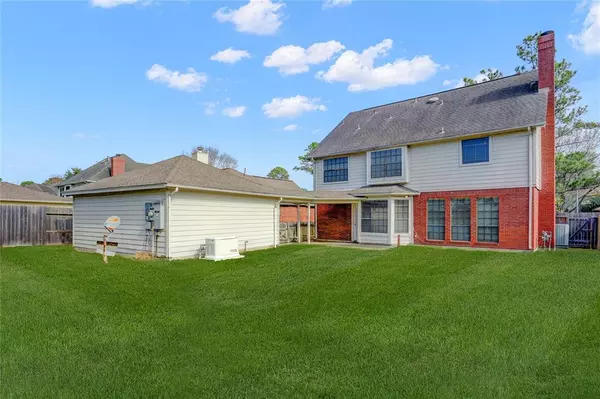$300,000
For more information regarding the value of a property, please contact us for a free consultation.
14318 Hillside Hickory CT Houston, TX 77062
4 Beds
2.1 Baths
2,528 SqFt
Key Details
Property Type Single Family Home
Listing Status Sold
Purchase Type For Sale
Square Footage 2,528 sqft
Price per Sqft $125
Subdivision Bay Knoll
MLS Listing ID 63886326
Sold Date 03/10/23
Style Traditional
Bedrooms 4
Full Baths 2
Half Baths 1
HOA Fees $32/ann
HOA Y/N 1
Year Built 1989
Annual Tax Amount $7,528
Tax Year 2022
Lot Size 7,920 Sqft
Acres 0.1818
Property Description
Discover endless possibilities at this welcoming home which boasts 4-bedrooms, 2.5-baths in the heart of
Bay Knoll, just needs a buyer with a creative vision to make it their own. The well-maintained property, built in 1989 and with a single owner, features a 2-car detached garage & all bedrooms upstairs. The family room boasts a fireplace, while formal dining and living rooms are located off the entry foyer. A half bath and utility room can be found near the kitchen & breakfast room. Relatively new addition includes a generator. Enjoy neighborhood amenities such as a park, swimming pool, tennis courts, playground, and walking trails along a greenbelt. Located near I-45, you'll be a short drive from Baybrook Mall, Space Center Houston & Clear Lake Center. Outdoor recreation can be found at Sylvan Rodriguez Park, Bay Oaks Country Club & Armand Bayou Nature Center. Zoned to Clear Creek ISD. Estate Sale. No Sellers Disclosure. AS-IS and Priced to Sell! Could qualify for Renovation Loan!
Location
State TX
County Harris
Area Clear Lake Area
Rooms
Bedroom Description All Bedrooms Up,En-Suite Bath
Other Rooms Family Room, Formal Dining, Formal Living, Kitchen/Dining Combo, Living Area - 1st Floor, Utility Room in House
Den/Bedroom Plus 4
Kitchen Island w/o Cooktop, Walk-in Pantry
Interior
Interior Features Crown Molding, Drapes/Curtains/Window Cover, Dryer Included, Fire/Smoke Alarm, Formal Entry/Foyer, Prewired for Alarm System, Refrigerator Included, Washer Included
Heating Central Gas
Cooling Central Electric
Flooring Carpet
Fireplaces Number 1
Fireplaces Type Gas Connections
Exterior
Exterior Feature Back Yard Fenced, Patio/Deck
Garage Detached Garage
Garage Spaces 2.0
Garage Description Single-Wide Driveway
Roof Type Composition
Street Surface Concrete
Private Pool No
Building
Lot Description Subdivision Lot
Story 2
Foundation Slab
Lot Size Range 0 Up To 1/4 Acre
Water Public Water, Water District
Structure Type Brick
New Construction No
Schools
Elementary Schools Ward Elementary School (Clear Creek)
Middle Schools Clearlake Intermediate School
High Schools Clear Brook High School
School District 9 - Clear Creek
Others
Restrictions Deed Restrictions
Tax ID 116-875-002-0037
Ownership Full Ownership
Energy Description Ceiling Fans,Digital Program Thermostat,Generator
Tax Rate 2.4437
Disclosures Mud, No Disclosures
Special Listing Condition Mud, No Disclosures
Read Less
Want to know what your home might be worth? Contact us for a FREE valuation!

Our team is ready to help you sell your home for the highest possible price ASAP

Bought with Home Team of America

Nicholas Chambers
Global Real Estate Advisor & Territory Manager | License ID: 600030
GET MORE INFORMATION





