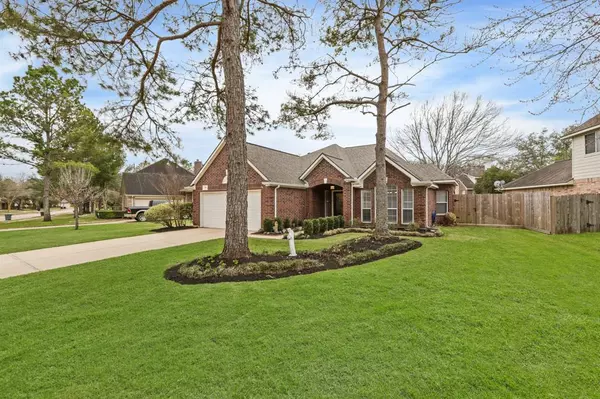$345,000
For more information regarding the value of a property, please contact us for a free consultation.
4002 Lime Creek DR Katy, TX 77450
3 Beds
2 Baths
1,817 SqFt
Key Details
Property Type Single Family Home
Listing Status Sold
Purchase Type For Sale
Square Footage 1,817 sqft
Price per Sqft $214
Subdivision Cinco Ranch Fountain View Sec 3
MLS Listing ID 28220296
Sold Date 03/14/23
Style Ranch,Traditional
Bedrooms 3
Full Baths 2
HOA Fees $108/ann
HOA Y/N 1
Year Built 2000
Annual Tax Amount $6,274
Tax Year 2022
Lot Size 7,803 Sqft
Acres 0.1791
Property Description
Adorable three bed, two bath home with open concept floor plan. Offers many beautiful details including high ceilings, plantation shutters, crown molding, an art niche, laminate wood floors, updated light fixtures, blinds, recent roof (2019) and more. A totally remodeled gourmet kitchen, with island, breakfast bar, ample quartz counters, updated stainless steel appliances, a five burner stove, double ovens, updated sink, and soft close drawers. A custom pantry with adjustable shelves and pull out drawers, and plenty of cabinets for all your storage needs. Large primary suite with custom window shades, and a view of the backyard , en suite bath includes jetted tub with separate shower, dual sinks with vanity, and large walk in closet. The split plan secondary bedrooms afford plenty of privacy. generous sized living room overlooks lush landscaped, partially shaded backyard with full length patio and sprinklers, includes fire place with mantel and is open to kitchen and breakfast.
Location
State TX
County Fort Bend
Area Katy - Southeast
Interior
Interior Features Alarm System - Owned, Crown Molding, Drapes/Curtains/Window Cover, Dry Bar, Fire/Smoke Alarm, Formal Entry/Foyer, Prewired for Alarm System
Heating Central Gas
Cooling Central Electric
Flooring Carpet, Laminate, Tile
Fireplaces Number 1
Fireplaces Type Gas Connections, Gaslog Fireplace
Exterior
Exterior Feature Back Yard, Back Yard Fenced, Fully Fenced, Patio/Deck
Garage Attached Garage
Garage Spaces 2.0
Roof Type Composition
Street Surface Asphalt,Concrete,Curbs
Private Pool No
Building
Lot Description Cleared, Subdivision Lot
Story 1
Foundation Slab
Lot Size Range 0 Up To 1/4 Acre
Sewer Public Sewer
Water Public Water, Water District
Structure Type Brick
New Construction No
Schools
Elementary Schools Williams Elementary School (Katy)
Middle Schools Beck Junior High School
High Schools Cinco Ranch High School
School District 30 - Katy
Others
HOA Fee Include Clubhouse,Recreational Facilities
Restrictions Deed Restrictions
Tax ID 2272-03-002-0390-914
Energy Description Attic Fan,Ceiling Fans,Digital Program Thermostat
Tax Rate 2.4395
Disclosures Sellers Disclosure
Special Listing Condition Sellers Disclosure
Read Less
Want to know what your home might be worth? Contact us for a FREE valuation!

Our team is ready to help you sell your home for the highest possible price ASAP

Bought with Keller Williams Signature

Nicholas Chambers
Global Real Estate Advisor & Territory Manager | License ID: 600030
GET MORE INFORMATION





