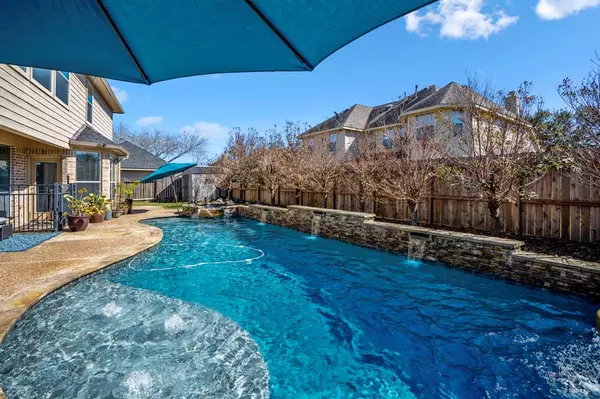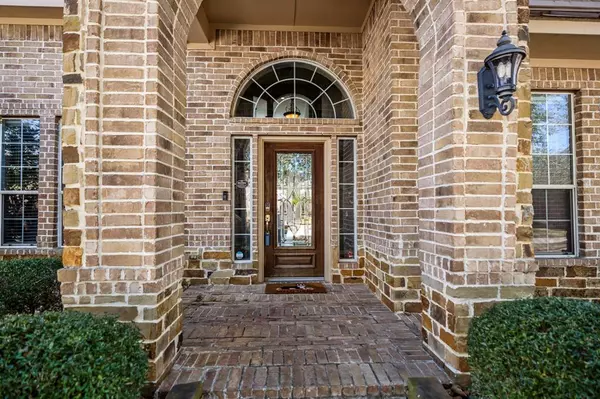$549,900
For more information regarding the value of a property, please contact us for a free consultation.
8515 Glenn Leigh DR Spring, TX 77379
5 Beds
3.1 Baths
4,476 SqFt
Key Details
Property Type Single Family Home
Listing Status Sold
Purchase Type For Sale
Square Footage 4,476 sqft
Price per Sqft $124
Subdivision Glenn Haven Estates Sec 2
MLS Listing ID 62501521
Sold Date 03/15/23
Style Traditional
Bedrooms 5
Full Baths 3
Half Baths 1
HOA Fees $50/ann
HOA Y/N 1
Year Built 2006
Annual Tax Amount $12,330
Tax Year 2022
Lot Size 9,366 Sqft
Acres 0.215
Property Description
This magnificent home located in a serene cul-de-sac is the epitome of luxury and style. Step inside, and you'll be greeted by a grand entrance with soaring ceilings and a spacious foyer. The interior boasts a large game room, study, and media room is a must-see with a large projector and surround sound system (all stay!). The open concept kitchen is a chef's dream with ample counter space and cabinetry. The spacious primary suite located on the first floor offers a spa-like bathroom with a large soaking tub, and a separate shower, providing the ultimate in relaxation. As soon as you step into the outdoor area, you'll be greeted by a heated pool and spa with tranquil water features, a basketball court, and lush greenery, adding to the peaceful and serene environment. Outdoor shed stays! This home offers the perfect combination of indoor and outdoor living spaces, making it a true entertainer's paradise. Easy access to 249 and just minutes from Vintage Park.
Location
State TX
County Harris
Area Champions Area
Rooms
Bedroom Description Primary Bed - 1st Floor,Walk-In Closet
Other Rooms Family Room, Formal Dining, Gameroom Up, Home Office/Study, Living Area - 1st Floor, Living Area - 2nd Floor, Utility Room in House
Kitchen Kitchen open to Family Room, Pantry, Walk-in Pantry
Interior
Interior Features Crown Molding, Fire/Smoke Alarm, High Ceiling
Heating Central Gas
Cooling Central Electric
Flooring Carpet, Tile
Fireplaces Number 1
Exterior
Exterior Feature Back Yard, Back Yard Fenced, Patio/Deck, Private Driveway, Side Yard, Spa/Hot Tub, Sprinkler System, Storage Shed
Garage Attached Garage, Tandem
Garage Spaces 3.0
Pool 1
Roof Type Composition
Street Surface Concrete
Private Pool Yes
Building
Lot Description Cul-De-Sac, Subdivision Lot
Story 2
Foundation Slab
Lot Size Range 0 Up To 1/4 Acre
Sewer Public Sewer
Water Public Water, Water District
Structure Type Brick,Cement Board
New Construction No
Schools
Elementary Schools Theiss Elementary School
Middle Schools Doerre Intermediate School
High Schools Klein High School
School District 32 - Klein
Others
Restrictions Restricted
Tax ID 124-772-002-0035
Ownership Full Ownership
Energy Description Ceiling Fans
Acceptable Financing Cash Sale, Conventional, FHA, VA
Tax Rate 2.3697
Disclosures Mud, Sellers Disclosure
Listing Terms Cash Sale, Conventional, FHA, VA
Financing Cash Sale,Conventional,FHA,VA
Special Listing Condition Mud, Sellers Disclosure
Read Less
Want to know what your home might be worth? Contact us for a FREE valuation!

Our team is ready to help you sell your home for the highest possible price ASAP

Bought with Real Broker, LLC

Nicholas Chambers
Global Real Estate Advisor & Territory Manager | License ID: 600030
GET MORE INFORMATION





