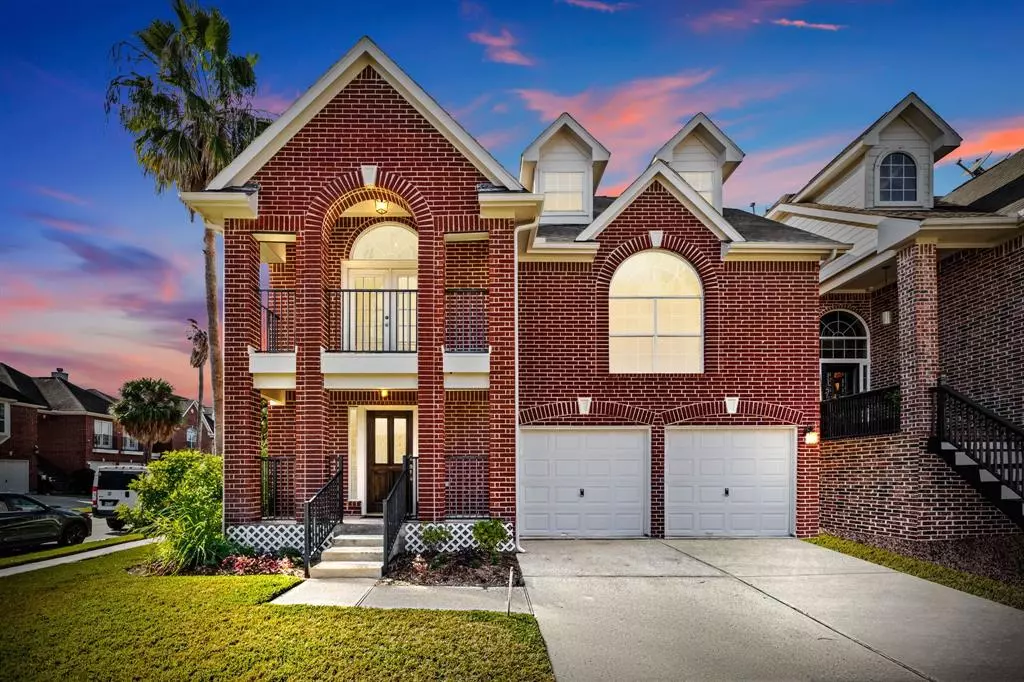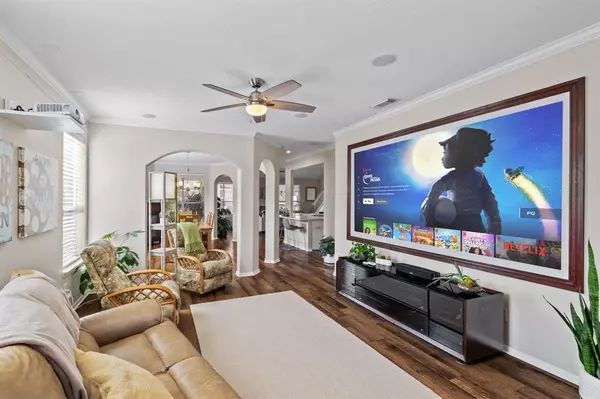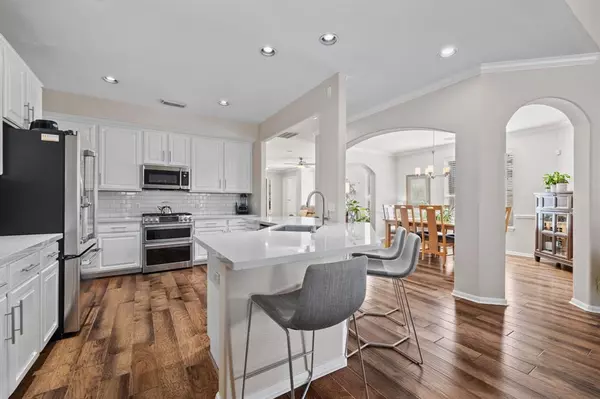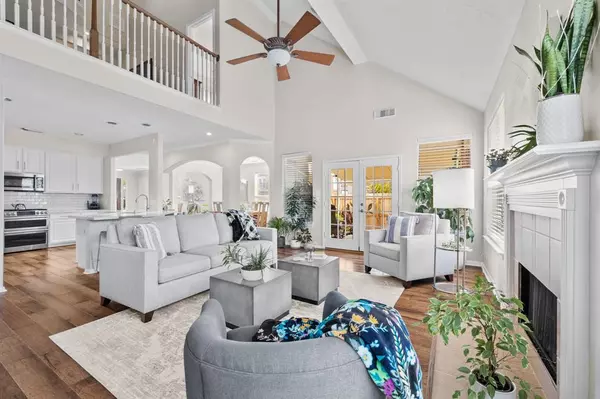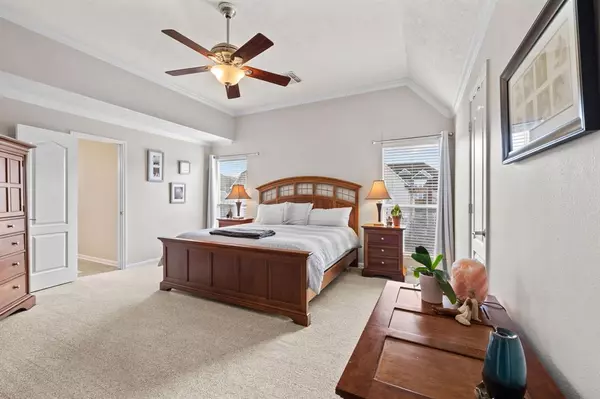$450,000
For more information regarding the value of a property, please contact us for a free consultation.
3654 Royal Royce Drive Houston, TX 77042
4 Beds
3.1 Baths
3,112 SqFt
Key Details
Property Type Single Family Home
Listing Status Sold
Purchase Type For Sale
Square Footage 3,112 sqft
Price per Sqft $147
Subdivision Royal Palms Sec 01
MLS Listing ID 56332707
Sold Date 03/15/23
Style Traditional
Bedrooms 4
Full Baths 3
Half Baths 1
HOA Fees $66/ann
HOA Y/N 1
Year Built 2003
Annual Tax Amount $8,568
Tax Year 2021
Lot Size 4,844 Sqft
Acres 0.1112
Property Description
Move in ready! So many recent upgrades. This luxurious 3 story home offers a unique and flexible floorplan. Upon entering you are greeted with an open concept floor plan. The family room is perfect for hosting movie nights with a custom framed 120 inch diagonal projection wall. The kitchen is equipped with a gas range with a double oven as well as a custom pantry. On the second floor you will find the primary bedroom with an oversized bathroom featuring a large walk in shower. There is also a loft, 2 additional bedrooms and a full bath on this floor. The third floor is an amazing space that can be used in endless ways and comes complete with an ensuite bathroom and a Juliette balcony. The corner lot offers plenty of extra parking spaces. Check out the feature and upgrades flyer included in the photos. Location, location, location...this home is in the desirable Westchase area. Don't miss out on this rare opportunity.
Location
State TX
County Harris
Area Westchase Area
Rooms
Bedroom Description 1 Bedroom Up,All Bedrooms Up,En-Suite Bath,Primary Bed - 2nd Floor,Walk-In Closet
Other Rooms 1 Living Area, Family Room, Formal Dining, Formal Living, Living Area - 1st Floor, Loft, Utility Room in House
Kitchen Kitchen open to Family Room, Pantry
Interior
Interior Features 2 Staircases, Balcony, Crown Molding, Drapes/Curtains/Window Cover, Fire/Smoke Alarm, High Ceiling, Split Level
Heating Central Gas
Cooling Central Electric
Flooring Carpet, Tile, Wood
Fireplaces Number 1
Fireplaces Type Gas Connections
Exterior
Exterior Feature Back Yard, Back Yard Fenced, Balcony, Covered Patio/Deck, Fully Fenced, Patio/Deck, Porch
Garage Attached Garage
Garage Spaces 2.0
Garage Description Double-Wide Driveway
Roof Type Composition
Private Pool No
Building
Lot Description Corner
Story 3
Foundation Slab
Lot Size Range 0 Up To 1/4 Acre
Sewer Public Sewer
Water Public Water
Structure Type Brick,Cement Board
New Construction No
Schools
Elementary Schools Outley Elementary School
Middle Schools O'Donnell Middle School
High Schools Aisd Draw
School District 2 - Alief
Others
Restrictions Deed Restrictions
Tax ID 122-864-001-0014
Ownership Full Ownership
Energy Description Digital Program Thermostat
Acceptable Financing Cash Sale, Conventional, FHA, Other, VA
Tax Rate 2.5311
Disclosures Sellers Disclosure
Listing Terms Cash Sale, Conventional, FHA, Other, VA
Financing Cash Sale,Conventional,FHA,Other,VA
Special Listing Condition Sellers Disclosure
Read Less
Want to know what your home might be worth? Contact us for a FREE valuation!

Our team is ready to help you sell your home for the highest possible price ASAP

Bought with Vive Realty LLC

Nicholas Chambers
Global Real Estate Advisor & Territory Manager | License ID: 600030
GET MORE INFORMATION

