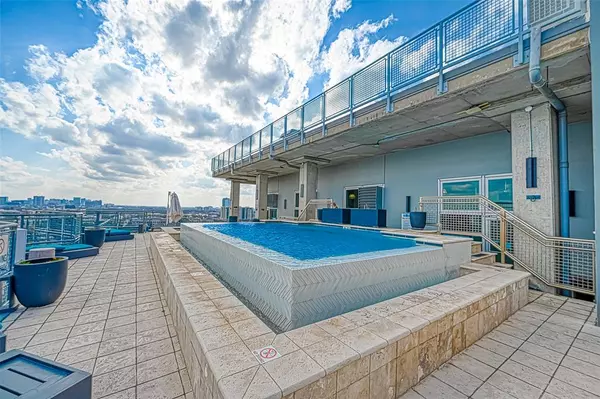$319,000
For more information regarding the value of a property, please contact us for a free consultation.
2000 Bagby ST #7440 Houston, TX 77002
1 Bed
1.1 Baths
998 SqFt
Key Details
Property Type Condo
Listing Status Sold
Purchase Type For Sale
Square Footage 998 sqft
Price per Sqft $305
Subdivision Rise Condo
MLS Listing ID 63118083
Sold Date 03/17/23
Bedrooms 1
Full Baths 1
Half Baths 1
HOA Fees $456/mo
Year Built 2004
Annual Tax Amount $5,958
Tax Year 2022
Property Description
The Rise Lofts in the heart of Houston’s Midtown. Elevate your living experience in this 7th-floor, 1 bed/1.5 bath loft-style condo. Spectacular views of downtown from the floor-to-ceiling windows with powered shade. Natural light radiates throughout the space. Glass & metal door off the family room lead to the balcony with spectacular downtown skyline. The kitchen features stainless steel appliances, black granite countertops, gas cooktop & breakfast bar. The staircase leads you to a spacious bedroom with a walk-in closet. One of Houston's most walkable locations, with coffee shops and restaurants just steps away. Easy access to major highways, nearby Texas Medical Center, parks & Museum District. The building includes a rooftop infinity pool and entertainment area on the 15th floor and another relaxing space at 5th floor, for use by residents. Buyer to verify measurements, schools, etc. This unit comes w/ 1 assigned parking space.
Location
State TX
County Harris
Area Midtown - Houston
Building/Complex Name RISE LOFTS
Rooms
Bedroom Description Primary Bed - 2nd Floor
Other Rooms 1 Living Area, Living Area - 1st Floor, Living/Dining Combo, Loft, Utility Room in House
Kitchen Breakfast Bar, Kitchen open to Family Room, Under Cabinet Lighting
Interior
Interior Features Balcony, Drapes/Curtains/Window Cover, Fire/Smoke Alarm, Fully Sprinklered, Intercom System
Heating Central Electric
Cooling Central Electric
Flooring Concrete
Appliance Dryer Included, Refrigerator, Washer Included
Dryer Utilities 1
Exterior
Exterior Feature Balcony/Terrace, Rooftop Deck, Service Elevator, Trash Chute
Parking Type Assigned Parking, Auto Garage Door Opener, Controlled Entrance
Total Parking Spaces 1
Private Pool No
Building
New Construction No
Schools
Elementary Schools Gregory-Lincoln Elementary School
Middle Schools Gregory-Lincoln Middle School
High Schools Heights High School
School District 27 - Houston
Others
HOA Fee Include Building & Grounds,Concierge,Trash Removal
Tax ID 127-887-000-0068
Ownership Full Ownership
Energy Description Ceiling Fans
Acceptable Financing Cash Sale, Conventional, FHA, VA
Tax Rate 2.32
Disclosures Sellers Disclosure
Listing Terms Cash Sale, Conventional, FHA, VA
Financing Cash Sale,Conventional,FHA,VA
Special Listing Condition Sellers Disclosure
Read Less
Want to know what your home might be worth? Contact us for a FREE valuation!

Our team is ready to help you sell your home for the highest possible price ASAP

Bought with Prince Properties, LLC

Nicholas Chambers
Global Real Estate Advisor & Territory Manager | License ID: 600030
GET MORE INFORMATION





