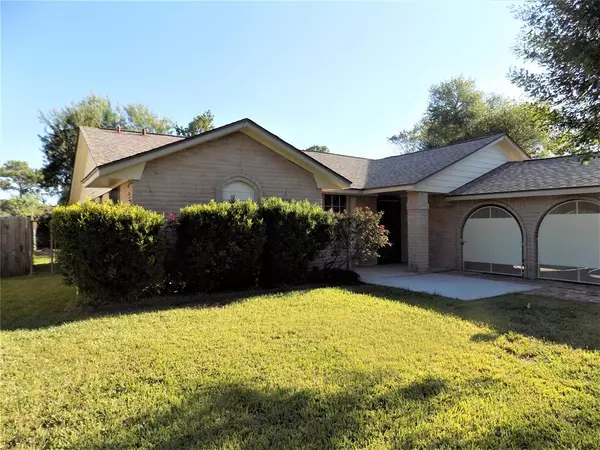$199,900
For more information regarding the value of a property, please contact us for a free consultation.
7134 Pittswood LN Houston, TX 77016
3 Beds
2 Baths
1,127 SqFt
Key Details
Property Type Single Family Home
Listing Status Sold
Purchase Type For Sale
Square Footage 1,127 sqft
Price per Sqft $173
Subdivision Northwood Manor
MLS Listing ID 98322495
Sold Date 03/13/23
Style Traditional
Bedrooms 3
Full Baths 2
Year Built 1978
Annual Tax Amount $2,551
Tax Year 2021
Lot Size 6,600 Sqft
Acres 0.1515
Property Description
Attention buyers! Look no further, this beautiful freshly remodeled home has everything you want and need, numerous updates and upgrades include a fairly plumbing system, beautiful tile throughout, no carpet; both bathrooms have been remodeled, new paint, nice kitchen, huge backyard, storage building in the backyard, oversized two car garage addtional oversized two car carport completely enclosed and secured; great curb appeal. Call and make your appointment today! you won't be disappointed.
Location
State TX
County Harris
Area Northside
Rooms
Bedroom Description 2 Bedrooms Down
Other Rooms 1 Living Area
Den/Bedroom Plus 3
Interior
Heating Central Gas
Cooling Central Electric
Flooring Tile
Exterior
Exterior Feature Back Yard Fenced
Garage Oversized Garage
Garage Spaces 2.0
Carport Spaces 2
Roof Type Composition
Street Surface Concrete
Accessibility Driveway Gate
Private Pool No
Building
Lot Description Subdivision Lot
Faces North
Story 1
Foundation Slab
Lot Size Range 0 Up To 1/4 Acre
Sewer Public Sewer
Water Public Water
Structure Type Brick,Cement Board,Wood
New Construction No
Schools
Elementary Schools Marshall Elementary School
Middle Schools Forest Brook Middle School
High Schools North Forest High School
School District 27 - Houston
Others
Restrictions Deed Restrictions
Tax ID 106-474-000-0228
Energy Description Attic Vents
Acceptable Financing Cash Sale, Conventional, FHA
Tax Rate 2.3307
Disclosures Sellers Disclosure
Listing Terms Cash Sale, Conventional, FHA
Financing Cash Sale,Conventional,FHA
Special Listing Condition Sellers Disclosure
Read Less
Want to know what your home might be worth? Contact us for a FREE valuation!

Our team is ready to help you sell your home for the highest possible price ASAP

Bought with Executive Texas Realty

Nicholas Chambers
Global Real Estate Advisor & Territory Manager | License ID: 600030
GET MORE INFORMATION





