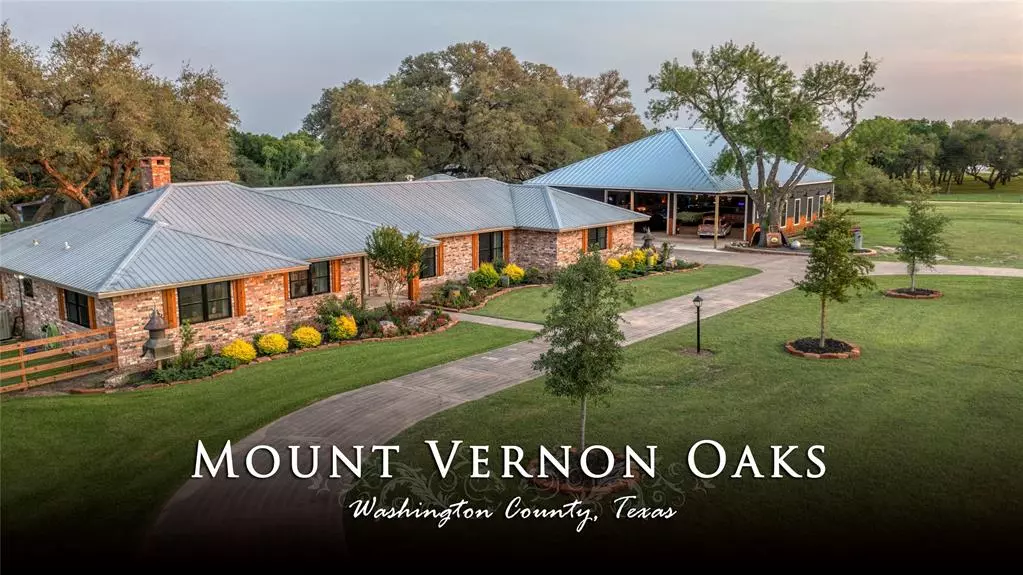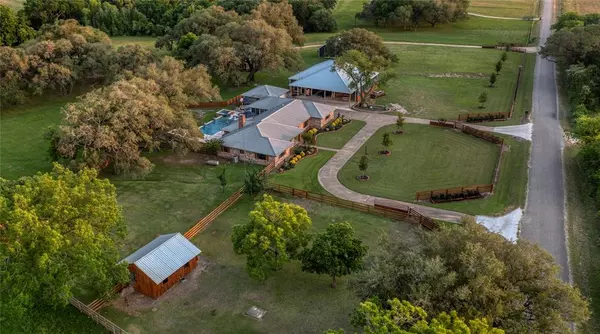$1,995,000
For more information regarding the value of a property, please contact us for a free consultation.
6841 Mount Vernon RD Brenham, TX 77833
4 Beds
3 Baths
4,364 SqFt
Key Details
Property Type Single Family Home
Sub Type Free Standing
Listing Status Sold
Purchase Type For Sale
Square Footage 4,364 sqft
Price per Sqft $435
Subdivision E Allcorn Surv Abs #2
MLS Listing ID 64520599
Sold Date 03/17/23
Style Ranch
Bedrooms 4
Full Baths 3
Year Built 1974
Annual Tax Amount $11,091
Tax Year 2021
Lot Size 8.000 Acres
Acres 8.0
Property Description
Located on 8 gorgeous acres amongst 100+ year old massive oak trees just 15 mins from Round Top & downtown Brenham, Mount Vernon Oaks offers a recently renovated ranch-style main home & 2 income-producing guest homes. The main home features an open floor plan w large kitchen, 2 dinings & living room w fireplace & built-ins w engineered hardwoods throughout. Split bed layout features 3 bed 2 bath in left wing & oversized master suite in right wing. Bonus main home features- large laundry w dog wash, sunroom & gameroom. Recently completed $125k oversized pool includes spa, firepit & travertine patio. Recently completed party barn w 4 car portecahcet currently functions as car showroom w 8 cars indoors PLUS 850SF gameroom w full bath & bar. The recently restored 1200SF 1880’s farmhouse and recently constructed 900SF cottage both have full kitchens, separate drive entry & rent for $250-$300 per night. 2 add’t barns, cute livestock barn & full perimeter & cross fencing. Ag exemption.
Location
State TX
County Washington
Rooms
Bedroom Description All Bedrooms Down,En-Suite Bath,Sitting Area,Split Plan,Walk-In Closet
Other Rooms 1 Living Area, Breakfast Room, Formal Dining, Guest Suite, Home Office/Study, Quarters/Guest House, Sun Room, Utility Room in House
Kitchen Island w/o Cooktop, Kitchen open to Family Room, Pots/Pans Drawers, Walk-in Pantry
Interior
Interior Features Crown Molding, Drapes/Curtains/Window Cover, Dry Bar, Formal Entry/Foyer, Refrigerator Included, Spa/Hot Tub
Heating Propane, Zoned
Cooling Central Electric, Zoned
Flooring Carpet, Engineered Wood, Tile
Fireplaces Number 1
Fireplaces Type Wood Burning Fireplace
Exterior
Garage Detached Garage, Oversized Garage
Garage Spaces 8.0
Carport Spaces 4
Garage Description Additional Parking, Boat Parking, RV Parking, Workshop
Pool 1
Improvements 2 or More Barns,Barn,Cross Fenced,Fenced,Guest House,Pastures,Spa/Hot Tub,Stable
Accessibility Automatic Gate
Private Pool Yes
Building
Story 1
Foundation Slab
Lot Size Range 5 Up to 10 Acres
Sewer Septic Tank
Water Well
New Construction No
Schools
Elementary Schools Bisd Draw
Middle Schools Brenham Junior High School
High Schools Brenham High School
School District 137 - Brenham
Others
Restrictions Deed Restrictions,Horses Allowed,Restricted
Tax ID R13904
Energy Description Ceiling Fans,Digital Program Thermostat,Generator,High-Efficiency HVAC,Insulated Doors,Insulated/Low-E windows
Acceptable Financing Cash Sale, Conventional
Tax Rate 1.5429
Disclosures Sellers Disclosure
Listing Terms Cash Sale, Conventional
Financing Cash Sale,Conventional
Special Listing Condition Sellers Disclosure
Read Less
Want to know what your home might be worth? Contact us for a FREE valuation!

Our team is ready to help you sell your home for the highest possible price ASAP

Bought with Non-MLS

Nicholas Chambers
Global Real Estate Advisor & Territory Manager | License ID: 600030
GET MORE INFORMATION





