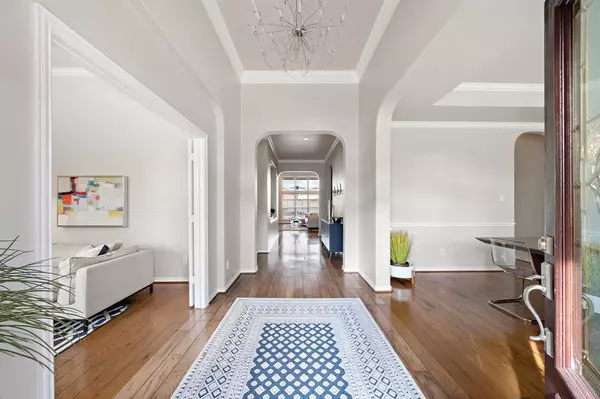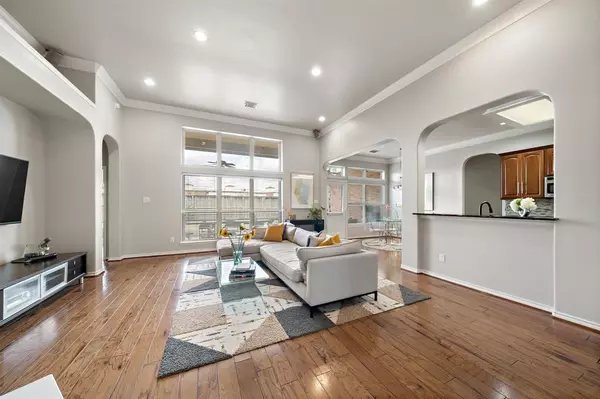$445,000
For more information regarding the value of a property, please contact us for a free consultation.
6118 Berwick LN League City, TX 77573
4 Beds
3 Baths
2,860 SqFt
Key Details
Property Type Single Family Home
Listing Status Sold
Purchase Type For Sale
Square Footage 2,860 sqft
Price per Sqft $152
Subdivision Westover Park Sec 2 2002
MLS Listing ID 38474562
Sold Date 03/20/23
Style Traditional
Bedrooms 4
Full Baths 3
HOA Fees $50/ann
HOA Y/N 1
Year Built 2003
Annual Tax Amount $9,211
Tax Year 2022
Lot Size 9,000 Sqft
Acres 0.2066
Property Description
This gorgeous, one story Emerald home layouts beautifully with high ceilings, generous natural light, all wood floors, a functional chef kitchen with connecting Butler's Pantry complete with expansive storage, planning desk, granite counters, surround sound speakers, built-in's, crown molding, and rounded corners throughout. Master suite has an exquisite master bath with a corner whirlpool tub and an over-sized walk-in closet. The split floor plan offers a designated study area with built-ins near 2 bedrooms with access to local bathroom. Tucked away 3rd guest bedroom offers a private bath. Grand entry opens to flex room for a Study/Office/Library. Extended patio offers cover for functionality and entertaining. All located in the highly desirable Westover Park Community. Be sure and take a virtual tour by link provided - truly an amazing home!
Location
State TX
County Galveston
Community Westover Park
Area League City
Rooms
Bedroom Description En-Suite Bath,Walk-In Closet
Other Rooms 1 Living Area, Breakfast Room, Formal Dining, Formal Living, Kitchen/Dining Combo, Living/Dining Combo, Utility Room in House
Master Bathroom Primary Bath: Double Sinks, Primary Bath: Jetted Tub, Primary Bath: Separate Shower, Secondary Bath(s): Tub/Shower Combo, Vanity Area
Den/Bedroom Plus 4
Kitchen Butler Pantry, Kitchen open to Family Room, Pantry, Under Cabinet Lighting
Interior
Interior Features Alarm System - Owned, Crown Molding, Drapes/Curtains/Window Cover, Fire/Smoke Alarm, Formal Entry/Foyer, High Ceiling, Wired for Sound
Heating Central Gas
Cooling Central Electric
Flooring Carpet, Tile, Wood
Fireplaces Number 1
Fireplaces Type Gaslog Fireplace, Wood Burning Fireplace
Exterior
Exterior Feature Back Yard Fenced, Patio/Deck
Parking Features Attached Garage
Garage Spaces 3.0
Roof Type Composition
Street Surface Concrete
Private Pool No
Building
Lot Description Subdivision Lot
Faces South
Story 1
Foundation Slab
Lot Size Range 0 Up To 1/4 Acre
Builder Name Emerald
Sewer Public Sewer
Water Public Water
Structure Type Brick
New Construction No
Schools
Elementary Schools Hall Elementary School
Middle Schools Creekside Intermediate School
High Schools Clear Springs High School
School District 9 - Clear Creek
Others
HOA Fee Include Clubhouse,Grounds,Other,Recreational Facilities
Senior Community No
Restrictions Deed Restrictions
Tax ID 7543-0001-0010-000
Energy Description Ceiling Fans,Digital Program Thermostat
Acceptable Financing Cash Sale, Conventional, FHA, VA
Tax Rate 2.3562
Disclosures Mud, Sellers Disclosure
Listing Terms Cash Sale, Conventional, FHA, VA
Financing Cash Sale,Conventional,FHA,VA
Special Listing Condition Mud, Sellers Disclosure
Read Less
Want to know what your home might be worth? Contact us for a FREE valuation!

Our team is ready to help you sell your home for the highest possible price ASAP

Bought with Keller Williams Preferred
Nicholas Chambers
Luxury Real Estate Advisor & Territory Manager | License ID: 600030
GET MORE INFORMATION





