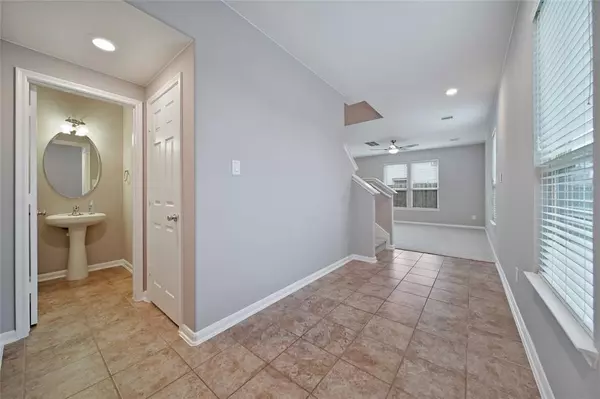$239,900
For more information regarding the value of a property, please contact us for a free consultation.
19210 Onyx Rose CT Houston, TX 77073
3 Beds
2.1 Baths
2,044 SqFt
Key Details
Property Type Single Family Home
Listing Status Sold
Purchase Type For Sale
Square Footage 2,044 sqft
Price per Sqft $114
Subdivision Remington Ranch
MLS Listing ID 61595662
Sold Date 03/20/23
Style Traditional
Bedrooms 3
Full Baths 2
Half Baths 1
HOA Fees $69/ann
HOA Y/N 1
Year Built 2016
Annual Tax Amount $5,869
Tax Year 2022
Lot Size 3,746 Sqft
Acres 0.086
Property Description
Discover the comfort and low maintanace lifestyle you are searching for in this beautiful 3BR/2BA home conveniently located in the Remington Ranch Community. Incredible lot with added side yard that offers additional privacy and room to play! This beautiful property boasts 3 bedrooms, 2 full bathrooms, a half bath and a host of modern amenities. Entertain guests in the spacious family room or prepare a delicious meal in the fully equipped kitchen with breakfast room. Relax and entertain in the game room or spend time outside in the fenced backyard. Spacious Primary Suite with on suite bath and walk in closet. This home is like new and ready for you with new carpet, fresh paint, and all appliances! This property offers a perfect blend of style and comfort with excellent community amenities like a pool and park with playground.
Location
State TX
County Harris
Area Aldine Area
Rooms
Bedroom Description All Bedrooms Up,En-Suite Bath,Primary Bed - 2nd Floor,Walk-In Closet
Other Rooms Breakfast Room, Family Room, Gameroom Up, Living Area - 1st Floor, Living Area - 2nd Floor, Utility Room in House
Kitchen Breakfast Bar, Kitchen open to Family Room
Interior
Interior Features Drapes/Curtains/Window Cover, Dryer Included, Fire/Smoke Alarm, Refrigerator Included, Washer Included
Heating Central Gas, Zoned
Cooling Central Electric, Zoned
Flooring Carpet, Tile
Exterior
Exterior Feature Back Yard, Back Yard Fenced, Patio/Deck, Side Yard
Garage Attached Garage
Garage Spaces 2.0
Garage Description Auto Garage Door Opener
Roof Type Composition
Private Pool No
Building
Lot Description Subdivision Lot
Story 2
Foundation Slab
Lot Size Range 0 Up To 1/4 Acre
Water Water District
Structure Type Cement Board
New Construction No
Schools
Elementary Schools Hoyland Elementary School
Middle Schools Dueitt Middle School
High Schools Andy Dekaney H S
School District 48 - Spring
Others
Restrictions Deed Restrictions
Tax ID 137-707-003-0021
Energy Description Attic Vents,Ceiling Fans,High-Efficiency HVAC,Insulated/Low-E windows,Insulation - Batt,Insulation - Blown Fiberglass,North/South Exposure
Acceptable Financing Cash Sale, Conventional, FHA, VA
Tax Rate 2.8804
Disclosures Corporate Listing, Mud, Sellers Disclosure
Listing Terms Cash Sale, Conventional, FHA, VA
Financing Cash Sale,Conventional,FHA,VA
Special Listing Condition Corporate Listing, Mud, Sellers Disclosure
Read Less
Want to know what your home might be worth? Contact us for a FREE valuation!

Our team is ready to help you sell your home for the highest possible price ASAP

Bought with JPAR - The Sears Group

Nicholas Chambers
Global Real Estate Advisor & Territory Manager | License ID: 600030
GET MORE INFORMATION





