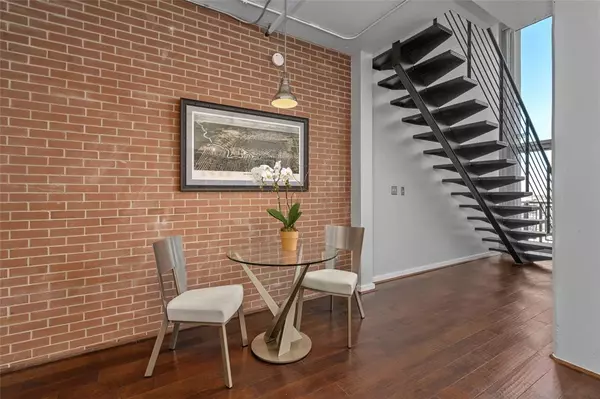$439,000
For more information regarding the value of a property, please contact us for a free consultation.
2000 Bagby ST #11420 Houston, TX 77002
2 Beds
2 Baths
1,884 SqFt
Key Details
Property Type Condo
Listing Status Sold
Purchase Type For Sale
Square Footage 1,884 sqft
Price per Sqft $230
Subdivision Rise Condo
MLS Listing ID 22563612
Sold Date 03/20/23
Bedrooms 2
Full Baths 2
HOA Fees $861/mo
Year Built 2004
Property Description
Enjoy the sophistication of loft-style living at a Prime Midtown location w/walking distance to restaurants, park, light rail & close proximity to downtown. This 11th floor 2 bdrms, 2 bthrms unit w/second floor home office, study or option for additional living area offers unique design & functionality w/industrial aesthetic style creating innovative urban living. Entry hallway accented w/brick wall leading to a seamless flow from the dining, kitchen into the family room w/floor to ceiling windows & natural light radiating throughout. Glass & metal door off the family room ventures to spacious balcony w/spectacular downtown skyline views. In addition to 2 parking spaces, 24 hrs concierge & amazing 5th flr Zen Garden, Rise Loft offers multitude of amenities including 15th flr roof-top terrace w/stunning views, dazzling pool, hot tub, outdoor seating area w/grill & fireplace all escorted w/unparalleled convenience for the finest luxury modern-day lifestyle living.
Location
State TX
County Harris
Area Midtown - Houston
Building/Complex Name RISE LOFTS
Rooms
Bedroom Description 1 Bedroom Down - Not Primary BR,En-Suite Bath,Primary Bed - 2nd Floor,Walk-In Closet
Other Rooms 1 Living Area, Living/Dining Combo, Loft, Utility Room in House
Den/Bedroom Plus 2
Kitchen Breakfast Bar, Kitchen open to Family Room, Pantry, Pots/Pans Drawers
Interior
Interior Features Balcony, Brick Walls, Drapes/Curtains/Window Cover, Fire/Smoke Alarm, Fully Sprinklered, Interior Storage Closet, Open Ceiling, Refrigerator Included, Steel Beams
Heating Central Electric
Cooling Central Electric
Flooring Carpet, Tile, Wood
Appliance Dryer Included, Refrigerator, Washer Included
Dryer Utilities 1
Exterior
Exterior Feature Balcony/Terrace, Rooftop Deck, Trash Chute, Trash Pick Up
View East
Street Surface Concrete,Curbs
Parking Type Assigned Parking, Auto Garage Door Opener, Controlled Entrance
Total Parking Spaces 2
Private Pool No
Building
Building Description Concrete,Steel, Concierge,Outdoor Fireplace
Faces West
Structure Type Concrete,Steel
New Construction No
Schools
Elementary Schools Gregory-Lincoln Elementary School
Middle Schools Gregory-Lincoln Middle School
High Schools Heights High School
School District 27 - Houston
Others
Pets Allowed With Restrictions
HOA Fee Include Building & Grounds,Concierge,Courtesy Patrol,Insurance Common Area,Limited Access,On Site Guard,Recreational Facilities,Trash Removal
Tax ID 127-887-000-0100
Ownership Full Ownership
Energy Description Ceiling Fans,Digital Program Thermostat,Energy Star Appliances
Acceptable Financing Cash Sale, Conventional
Disclosures Sellers Disclosure
Listing Terms Cash Sale, Conventional
Financing Cash Sale,Conventional
Special Listing Condition Sellers Disclosure
Read Less
Want to know what your home might be worth? Contact us for a FREE valuation!

Our team is ready to help you sell your home for the highest possible price ASAP

Bought with City View Properties

Nicholas Chambers
Global Real Estate Advisor & Territory Manager | License ID: 600030
GET MORE INFORMATION





