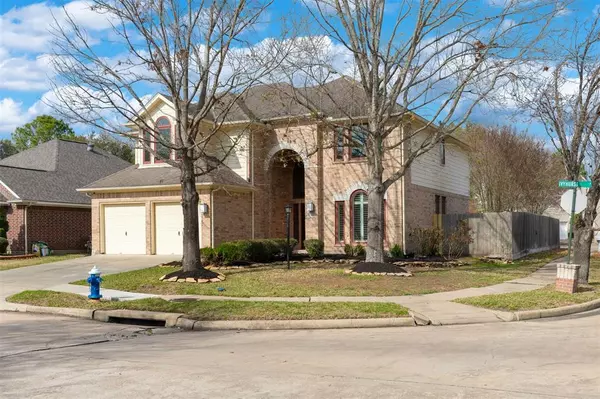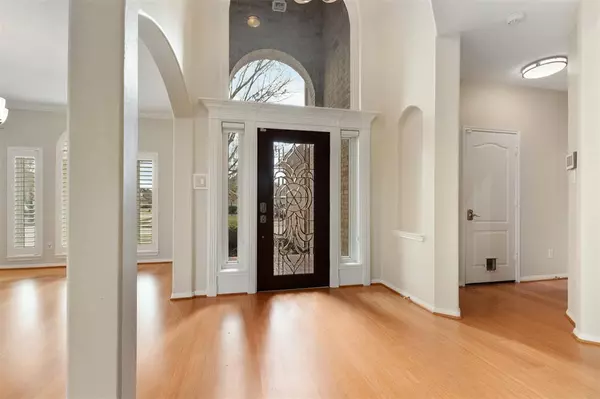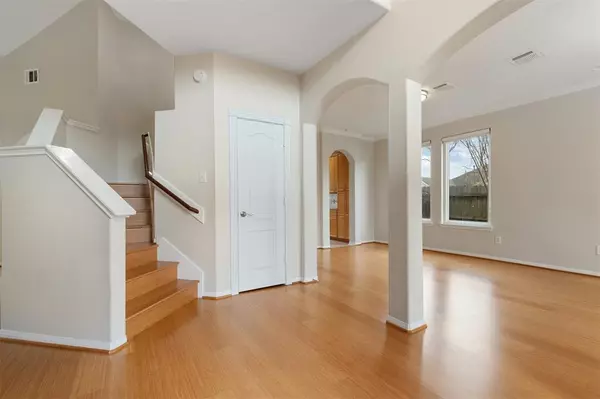$375,000
For more information regarding the value of a property, please contact us for a free consultation.
13102 Ivyhurst LN Houston, TX 77082
4 Beds
2.1 Baths
2,641 SqFt
Key Details
Property Type Single Family Home
Listing Status Sold
Purchase Type For Sale
Square Footage 2,641 sqft
Price per Sqft $141
Subdivision Greenleaf
MLS Listing ID 35811182
Sold Date 03/21/23
Style Traditional
Bedrooms 4
Full Baths 2
Half Baths 1
HOA Fees $87/ann
HOA Y/N 1
Year Built 1999
Annual Tax Amount $8,664
Tax Year 2022
Lot Size 6,946 Sqft
Acres 0.1595
Property Description
Situated on an over-sized corner lot in the gated community of Greenleaf, you will find this amazing 4 bedroom/2.5 bath home with tons of upgrades and lush landscaping. Gorgeous bamboo flooring flows throughout the first floor that features a large dining room and a family room with two-story high vaulted ceilings. Showcase your culinary skills in the chef’s kitchen with Viking commercial grade gas range and Subzero fridge, a wine cooler, and an abundance of cabinet and counter space. You will love the spacious sunroom with beautiful flooring that is located off of the kitchen. The house offers upgraded windows with shades and shutters, and a neutral color pallet. All four generous sized bedrooms are located upstairs, including the private primary bedroom suite with ensuite bath. Convenient access to Highway 6 and the Westpark Tollway, Westchase and the Energy Corridor are just a short drive away. Don’t miss this opportunity to make this amazing house your home!
Location
State TX
County Harris
Area Alief
Rooms
Bedroom Description All Bedrooms Up
Other Rooms Family Room, Formal Dining
Kitchen Breakfast Bar
Interior
Interior Features Drapes/Curtains/Window Cover, Fire/Smoke Alarm, High Ceiling
Heating Central Gas
Cooling Central Electric
Flooring Bamboo
Fireplaces Number 1
Fireplaces Type Gas Connections
Exterior
Exterior Feature Back Yard, Back Yard Fenced, Covered Patio/Deck, Exterior Gas Connection, Patio/Deck, Sprinkler System
Garage Attached Garage
Garage Spaces 2.0
Roof Type Composition
Street Surface Asphalt,Concrete,Curbs
Private Pool No
Building
Lot Description Corner
Story 2
Foundation Slab
Lot Size Range 0 Up To 1/4 Acre
Sewer Public Sewer
Water Public Water
Structure Type Brick,Wood
New Construction No
Schools
Elementary Schools Heflin Elementary School
Middle Schools O'Donnell Middle School
High Schools Aisd Draw
School District 2 - Alief
Others
Restrictions Deed Restrictions
Tax ID 118-718-001-0009
Energy Description Ceiling Fans,High-Efficiency HVAC
Acceptable Financing Cash Sale, Conventional, USDA Loan, VA
Tax Rate 2.4411
Disclosures Other Disclosures, Sellers Disclosure
Listing Terms Cash Sale, Conventional, USDA Loan, VA
Financing Cash Sale,Conventional,USDA Loan,VA
Special Listing Condition Other Disclosures, Sellers Disclosure
Read Less
Want to know what your home might be worth? Contact us for a FREE valuation!

Our team is ready to help you sell your home for the highest possible price ASAP

Bought with Central Metro Realty

Nicholas Chambers
Global Real Estate Advisor & Territory Manager | License ID: 600030
GET MORE INFORMATION





