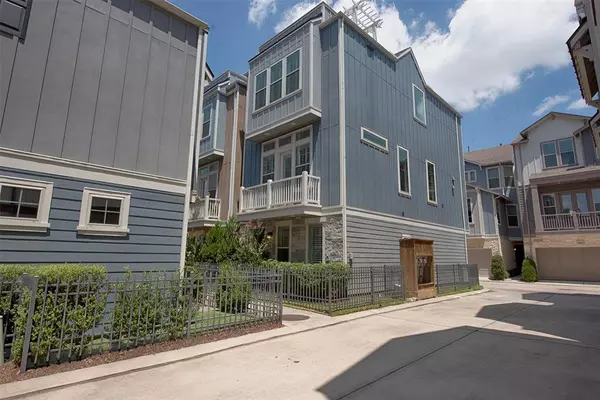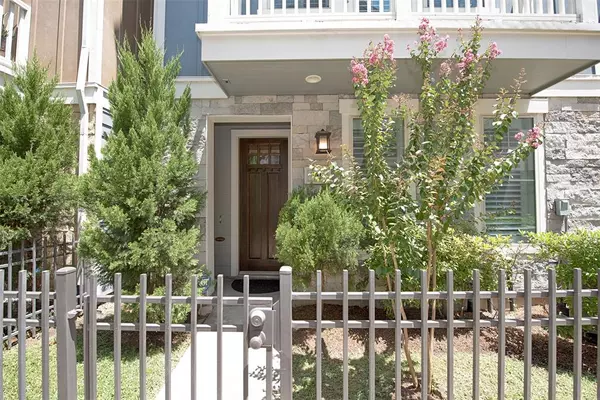$499,999
For more information regarding the value of a property, please contact us for a free consultation.
740 N SHEPHERD DR Houston, TX 77007
3 Beds
3.1 Baths
2,019 SqFt
Key Details
Property Type Single Family Home
Listing Status Sold
Purchase Type For Sale
Square Footage 2,019 sqft
Price per Sqft $247
Subdivision Park Place In The Heights
MLS Listing ID 91990849
Sold Date 03/22/23
Style Other Style
Bedrooms 3
Full Baths 3
Half Baths 1
HOA Fees $233/ann
HOA Y/N 1
Year Built 2015
Annual Tax Amount $10,557
Tax Year 2021
Lot Size 1,669 Sqft
Property Description
Incredible 3 story home in the heart of the city. Close to fabulous new M-K-T shopping, dining & nightlife. Home provides easy access to I10 and the Beltway for commuters. Entry to the home is downstairs bedroom with private bathroom. Perfect for a home office. Room has been updated with plantation shutters & provides great space.
2nd level has gourmet kitchen with granite counters, under mount lighting, island and stainless appliances. Huge walk in pantry as well. Living area with space galore, wood floors & balcony. Open space from living area, dining and kitchen. Perfect for entertaining. Large primary bedroom with more than enough room for king sized furniture. Two walk in closets! Additional upstairs bedroom with private bathroom. 3rd level provides an amazing patio space with pergola, amazing views & space for your outdoor furniture and even has a gas line for setting up your BBQ grill for outdoor entertaining. The views are spectacular! This gorgeous home won't last long!
Location
State TX
County Harris
Area Heights/Greater Heights
Rooms
Bedroom Description 1 Bedroom Down - Not Primary BR,En-Suite Bath,Primary Bed - 3rd Floor,Split Plan,Walk-In Closet
Other Rooms 1 Living Area, Family Room, Formal Dining, Formal Living, Living Area - 2nd Floor, Utility Room in House
Den/Bedroom Plus 3
Kitchen Island w/o Cooktop, Kitchen open to Family Room, Pantry, Under Cabinet Lighting, Walk-in Pantry
Interior
Interior Features 2 Staircases, Alarm System - Owned, Balcony, Crown Molding, Dryer Included, Fire/Smoke Alarm, Formal Entry/Foyer, High Ceiling, Refrigerator Included, Washer Included, Wired for Sound
Heating Central Electric, Central Gas, Zoned
Cooling Central Electric, Zoned
Flooring Carpet, Engineered Wood, Tile
Exterior
Exterior Feature Back Yard, Back Yard Fenced, Balcony, Controlled Subdivision Access, Covered Patio/Deck, Fully Fenced, Patio/Deck, Porch, Rooftop Deck, Side Yard, Sprinkler System
Garage Attached Garage
Garage Spaces 2.0
Garage Description Auto Garage Door Opener, Double-Wide Driveway
Roof Type Composition
Street Surface Concrete,Curbs,Gutters
Accessibility Automatic Gate
Private Pool No
Building
Lot Description Corner, Patio Lot
Faces South
Story 3
Foundation Slab
Lot Size Range 0 Up To 1/4 Acre
Builder Name DAVID WEEKLY
Sewer Public Sewer
Water Public Water
Structure Type Cement Board,Stone
New Construction No
Schools
Elementary Schools Love Elementary School
Middle Schools Hogg Middle School (Houston)
High Schools Heights High School
School District 27 - Houston
Others
HOA Fee Include Grounds,Limited Access Gates,Other,Recreational Facilities
Restrictions Deed Restrictions
Tax ID 134-271-001-0040
Ownership Full Ownership
Energy Description Ceiling Fans,Digital Program Thermostat,Energy Star Appliances,Energy Star/CFL/LED Lights,Energy Star/Reflective Roof,High-Efficiency HVAC,HVAC>13 SEER,Insulated/Low-E windows,Insulation - Batt,Insulation - Blown Fiberglass,North/South Exposure,Radiant Attic Barrier
Acceptable Financing Cash Sale, Conventional, FHA, VA
Tax Rate 2.3307
Disclosures Home Protection Plan, Sellers Disclosure, Tenant Occupied
Green/Energy Cert Energy Star Qualified Home, Environments for Living, Home Energy Rating/HERS
Listing Terms Cash Sale, Conventional, FHA, VA
Financing Cash Sale,Conventional,FHA,VA
Special Listing Condition Home Protection Plan, Sellers Disclosure, Tenant Occupied
Read Less
Want to know what your home might be worth? Contact us for a FREE valuation!

Our team is ready to help you sell your home for the highest possible price ASAP

Bought with BHGRE Gary Greene

Nicholas Chambers
Global Real Estate Advisor & Territory Manager | License ID: 600030
GET MORE INFORMATION





