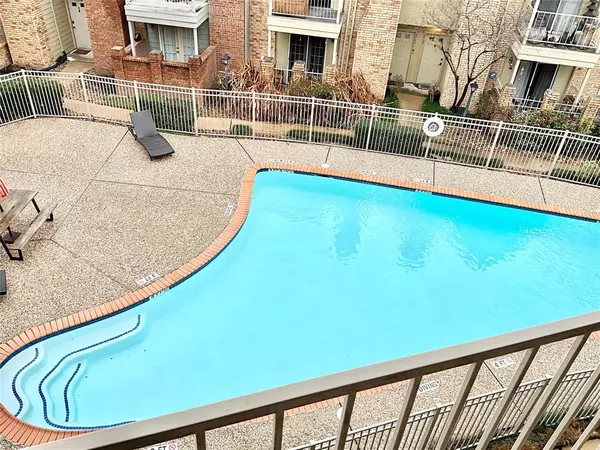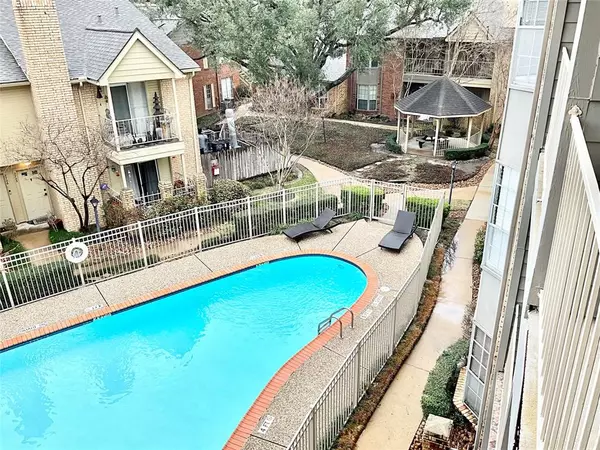$143,000
For more information regarding the value of a property, please contact us for a free consultation.
11201 Lynbrook DR #3612 Houston, TX 77042
2 Beds
2 Baths
1,108 SqFt
Key Details
Property Type Condo
Sub Type Condominium
Listing Status Sold
Purchase Type For Sale
Square Footage 1,108 sqft
Price per Sqft $129
Subdivision Lynbrook Manor Ph 3
MLS Listing ID 64344061
Sold Date 03/23/23
Style Traditional
Bedrooms 2
Full Baths 2
HOA Fees $405/mo
Year Built 1983
Annual Tax Amount $2,785
Tax Year 2022
Lot Size 2.207 Acres
Property Description
STUNNING 2-bdrm split plan, 3rd Level..NO CARPET … !!! WHOLE UNIT JUST GOT FRESH PAINT, Wood/Laminate FLOORS just installed Nov 2022. Kitchen/baths have GRANITE COUNTERTOPS, CERAMIC TILE FLOORS, updated FIXTURES, DEEP SINK under counter, plus STAINLESS STEEL APPLIANCES, 2'' BLINDS. Also recessed lighting Kitchen. Condo OVERLOOKS POOL from balcony with outside storage. An end unit, with windows on 3 sides, making it light, bright. Master & living have HIGH CEILINGS. Convenient location to shopping, roadways, Jogging trail…. THIS COMMUNITY DID NOT FLOOD DURING HURRICANE HARVEY. WELCOME HOME!
Location
State TX
County Harris
Area Energy Corridor
Rooms
Bedroom Description Split Plan,Walk-In Closet
Other Rooms Family Room, Formal Dining, Living/Dining Combo
Den/Bedroom Plus 2
Kitchen Pantry
Interior
Interior Features Refrigerator Included
Heating Central Electric
Cooling Central Electric
Fireplaces Number 1
Fireplaces Type Wood Burning Fireplace
Appliance Dryer Included, Electric Dryer Connection, Refrigerator, Washer Included
Dryer Utilities 1
Exterior
Exterior Feature Balcony
Roof Type Composition
Street Surface Concrete,Curbs
Parking Type Assigned Parking
Private Pool No
Building
Faces South
Story 1
Unit Location Overlooking Pool
Entry Level 3rd Level
Foundation Pier & Beam, Slab
Water Water District
Structure Type Brick,Cement Board,Wood
New Construction No
Schools
Elementary Schools Askew Elementary School
Middle Schools Revere Middle School
High Schools Westside High School
School District 27 - Houston
Others
HOA Fee Include Cable TV,Exterior Building,Grounds,Insurance,Trash Removal,Water and Sewer
Tax ID 115-341-031-0012
Ownership Full Ownership
Energy Description Ceiling Fans,Digital Program Thermostat,Energy Star Appliances
Acceptable Financing Cash Sale, Conventional
Tax Rate 2.2019
Disclosures Sellers Disclosure
Listing Terms Cash Sale, Conventional
Financing Cash Sale,Conventional
Special Listing Condition Sellers Disclosure
Read Less
Want to know what your home might be worth? Contact us for a FREE valuation!

Our team is ready to help you sell your home for the highest possible price ASAP

Bought with Second Mile Realty

Nicholas Chambers
Global Real Estate Advisor & Territory Manager | License ID: 600030
GET MORE INFORMATION





