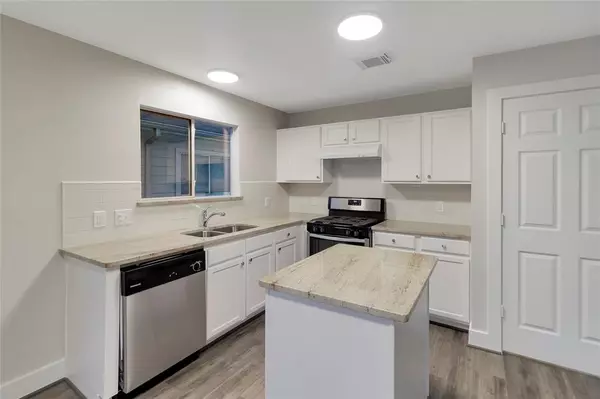$234,950
For more information regarding the value of a property, please contact us for a free consultation.
19507 Fletcher Way DR Houston, TX 77073
4 Beds
2.1 Baths
1,716 SqFt
Key Details
Property Type Single Family Home
Listing Status Sold
Purchase Type For Sale
Square Footage 1,716 sqft
Price per Sqft $136
Subdivision Remington Ranch
MLS Listing ID 40000580
Sold Date 03/24/23
Style Traditional
Bedrooms 4
Full Baths 2
Half Baths 1
HOA Fees $47/ann
HOA Y/N 1
Year Built 2005
Annual Tax Amount $5,385
Tax Year 2022
Lot Size 3,564 Sqft
Acres 0.0818
Property Description
Welcome home to 19507 Fletcher Way Drive located in the community of Remington Ranch and zoned to Spring ISD! This lovely home features 4 bedrooms, 2 full baths, 1 half bath and an attached 2 car garage. As you open the front door you are welcomed to an open concept floorplan that will make entertaining a breeze. The stunning kitchen features white stained cabinetry with granite countertop and a separate island. The family room includes large windows allowing the natural light to shine through. End your days in the spacious primary suite. The primary bath includes a walk-in shower, separate garden tub and walk-in closet. Come upstairs where you will find 3 secondary bedrooms and a game room. Don't forget to step out back for a view of the backyard. You don't want to miss all this home has to offer! Check out the 3D tour and schedule your showing today!
Location
State TX
County Harris
Area Aldine Area
Interior
Interior Features Fire/Smoke Alarm
Heating Central Gas
Cooling Central Electric
Flooring Carpet, Vinyl
Exterior
Exterior Feature Back Yard Fenced, Porch
Garage Detached Garage
Garage Spaces 1.0
Roof Type Composition
Street Surface Concrete
Private Pool No
Building
Lot Description Cul-De-Sac, Subdivision Lot
Faces Southwest
Story 2
Foundation Slab
Lot Size Range 0 Up To 1/4 Acre
Water Water District
Structure Type Cement Board,Wood
New Construction No
Schools
Elementary Schools Milton Cooper Elementary School
Middle Schools Dueitt Middle School
High Schools Andy Dekaney H S
School District 48 - Spring
Others
Restrictions Deed Restrictions
Tax ID 126-566-001-0011
Energy Description HVAC>13 SEER
Acceptable Financing Cash Sale, Conventional, FHA, VA
Tax Rate 2.8804
Disclosures Mud, Sellers Disclosure
Listing Terms Cash Sale, Conventional, FHA, VA
Financing Cash Sale,Conventional,FHA,VA
Special Listing Condition Mud, Sellers Disclosure
Read Less
Want to know what your home might be worth? Contact us for a FREE valuation!

Our team is ready to help you sell your home for the highest possible price ASAP

Bought with Orpha Ruth Palomares Realty

Nicholas Chambers
Global Real Estate Advisor & Territory Manager | License ID: 600030
GET MORE INFORMATION





