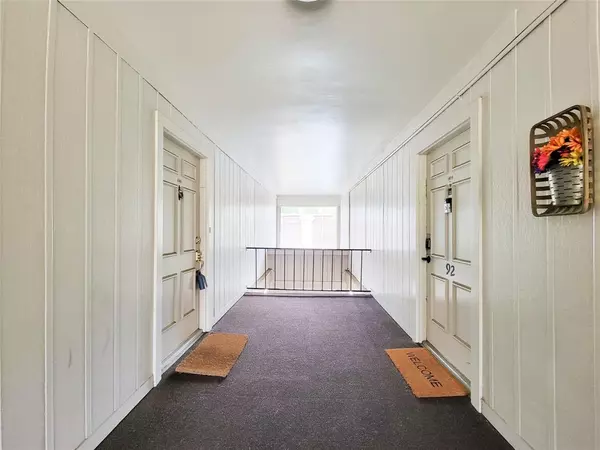$219,900
For more information regarding the value of a property, please contact us for a free consultation.
7575 Katy Freeway #94 Houston, TX 77024
2 Beds
2 Baths
1,306 SqFt
Key Details
Property Type Condo
Sub Type Condominium
Listing Status Sold
Purchase Type For Sale
Square Footage 1,306 sqft
Price per Sqft $168
Subdivision Bayou Woods Condo
MLS Listing ID 7664731
Sold Date 03/30/23
Style Traditional
Bedrooms 2
Full Baths 2
HOA Fees $641/mo
Year Built 1972
Annual Tax Amount $4,149
Tax Year 2022
Lot Size 6.631 Acres
Property Description
Most Desirable Location In Houston. ALL UTILITIES ARE PAID (Electric, Water, Sewer, Basic Cable TV, Valet Trash At Your Door)!!! Remodeled Kitchen Features; Designer Custom Kitchen Cabinetry, Double Oven Range, Granite Countertops, Undermounted Double Sinks, Newer Faucet & Side By Side Refrigerator. High End Solid Wood Flooring Throughout. Crown Molding In Kitchen, Living, Dining & Bedrooms. Upgraded Light Fixtures. Remodeled Bathrooms. Tile In All Wet Areas. Large Bedrooms Features Huge Walk In Closets. Double Paned Windows In Both Bedrooms. Storage Unit Assigned For Extra Storage. RARE FIND - COVERED PARKING UNDER THE UNIT TO AVOID ELEMENTS OF WEATHER. Minutes From Downtown/Galleria/City Centre/Uptown Park/Memorial. 2 Gorgeous Pools, BBQ Grills For Your Enjoyment & Clubhouse. Don't Miss Owning This Gorgeous Property.
Location
State TX
County Harris
Area Memorial Close In
Rooms
Bedroom Description All Bedrooms Down,Primary Bed - 1st Floor,Walk-In Closet
Other Rooms 1 Living Area, Formal Dining, Living Area - 1st Floor, Utility Room in House
Kitchen Pantry, Pots/Pans Drawers
Interior
Interior Features Crown Molding, Drapes/Curtains/Window Cover, Fire/Smoke Alarm, Refrigerator Included
Heating Central Electric
Cooling Central Electric
Flooring Tile, Wood
Appliance Dryer Included, Full Size, Refrigerator, Washer Included
Dryer Utilities 1
Laundry Utility Rm in House
Exterior
Exterior Feature Clubhouse, Controlled Access, Sprinkler System, Storage
Carport Spaces 1
Roof Type Other
Street Surface Asphalt,Curbs,Gutters
Accessibility Manned Gate
Parking Type Additional Parking, Assigned Parking, Carport Parking, Controlled Entrance
Private Pool No
Building
Story 1
Entry Level 2nd Level
Foundation Slab
Sewer Public Sewer
Water Public Water
Structure Type Brick,Wood
New Construction No
Schools
Elementary Schools Hunters Creek Elementary School
Middle Schools Spring Branch Middle School (Spring Branch)
High Schools Memorial High School (Spring Branch)
School District 49 - Spring Branch
Others
Pets Allowed With Restrictions
HOA Fee Include Cable TV,Clubhouse,Courtesy Patrol,Electric,Exterior Building,Grounds,Insurance,On Site Guard,Recreational Facilities,Trash Removal,Utilities,Water and Sewer
Tax ID 112-086-000-0014
Energy Description Ceiling Fans,Insulated/Low-E windows
Acceptable Financing Cash Sale, Conventional
Tax Rate 2.3379
Disclosures Sellers Disclosure
Listing Terms Cash Sale, Conventional
Financing Cash Sale,Conventional
Special Listing Condition Sellers Disclosure
Read Less
Want to know what your home might be worth? Contact us for a FREE valuation!

Our team is ready to help you sell your home for the highest possible price ASAP

Bought with Compass RE Texas, LLC

Nicholas Chambers
Global Real Estate Advisor & Territory Manager | License ID: 600030
GET MORE INFORMATION





