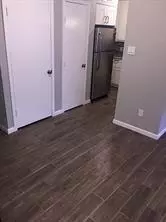$129,900
For more information regarding the value of a property, please contact us for a free consultation.
2800 Jeanetta ST #607 Houston, TX 77063
1 Bed
1 Bath
750 SqFt
Key Details
Property Type Condo
Sub Type Condominium
Listing Status Sold
Purchase Type For Sale
Square Footage 750 sqft
Price per Sqft $160
Subdivision One Orleans Place
MLS Listing ID 22495325
Sold Date 03/30/23
Style Traditional
Bedrooms 1
Full Baths 1
HOA Fees $248/mo
Year Built 1979
Annual Tax Amount $1,984
Tax Year 2022
Property Description
Beautiful Full 2 Story Townhouse Style 1/1 Condo Extensively Remodeled in 2016 including new A/C & New Electrical Panel! Updates Include: 2016 All New Ceramic Tile Floor Downstairs & in Upstairs Bath & Vanity Area, Carpet on Stairs & in Bedroom & Sitting Area/Office Nook Upstairs, Interior Doors, Custom Paint, Light Fixtures, Soft Close Cabinets & Drawers, Granite Countertops & Appliances! Too Much To List! a Must See! One Orleans Place is just a couple Miles West of The Galleria, Freeways, Shopping, Restaurants and more! It's a Lovely Gated Community w/ 2 Pools, Double Centrally Located Tennis Courts and a Clubhouse available for Meetings & Private Functions! ''Serene Park-Like'' Settings all Around the Sprawling Grounds! Wait till you See the Color When the Crepe Myrtles Bloom in June! Come Home to a Beautiful Luxury Remodel! Washer Dryer Fridge & Microwave included. Perfect for the investor looking for a turnkey property! Photos reflect when property was last vacant.
Location
State TX
County Harris
Area Briarmeadow/Tanglewilde
Rooms
Bedroom Description Sitting Area,Walk-In Closet
Other Rooms Formal Living, Living Area - 1st Floor, Utility Room in House
Den/Bedroom Plus 1
Kitchen Breakfast Bar, Kitchen open to Family Room, Soft Closing Cabinets, Soft Closing Drawers
Interior
Interior Features Drapes/Curtains/Window Cover, Fire/Smoke Alarm, Refrigerator Included
Heating Central Electric
Cooling Central Electric
Flooring Carpet, Tile
Fireplaces Number 1
Fireplaces Type Wood Burning Fireplace
Appliance Dryer Included, Electric Dryer Connection, Refrigerator, Washer Included
Dryer Utilities 1
Laundry Utility Rm in House
Exterior
Exterior Feature Area Tennis Courts, Clubhouse, Controlled Access, Front Green Space
Carport Spaces 1
Roof Type Composition,Other
Street Surface Concrete,Curbs
Accessibility Automatic Gate
Parking Type Additional Parking, Assigned Parking, Carport Parking, Controlled Entrance, Unassigned Parking
Private Pool No
Building
Faces North
Story 2
Unit Location On Corner,On Street
Entry Level All Levels
Foundation Slab
Sewer Public Sewer
Water Public Water
Structure Type Cement Board,Unknown,Wood
New Construction No
Schools
Elementary Schools Emerson Elementary School (Houston)
Middle Schools Revere Middle School
High Schools Wisdom High School
School District 27 - Houston
Others
Pets Allowed With Restrictions
HOA Fee Include Clubhouse,Exterior Building,Grounds,Insurance,Limited Access Gates,Recreational Facilities,Trash Removal,Water and Sewer
Tax ID 114-203-006-0007
Ownership Full Ownership
Energy Description Ceiling Fans,North/South Exposure
Acceptable Financing Cash Sale, Conventional, Investor
Tax Rate 2.2019
Disclosures Sellers Disclosure, Tenant Occupied
Listing Terms Cash Sale, Conventional, Investor
Financing Cash Sale,Conventional,Investor
Special Listing Condition Sellers Disclosure, Tenant Occupied
Read Less
Want to know what your home might be worth? Contact us for a FREE valuation!

Our team is ready to help you sell your home for the highest possible price ASAP

Bought with Walzel Properties

Nicholas Chambers
Global Real Estate Advisor & Territory Manager | License ID: 600030
GET MORE INFORMATION





