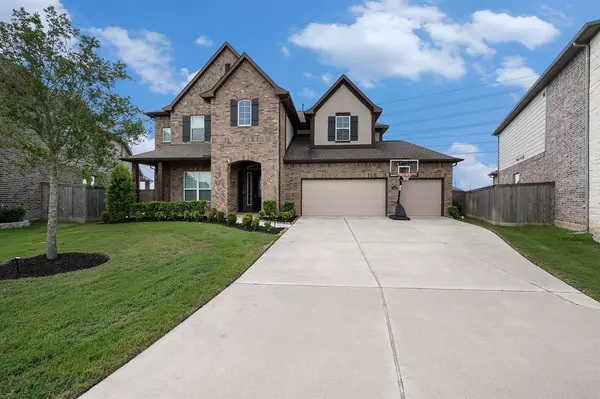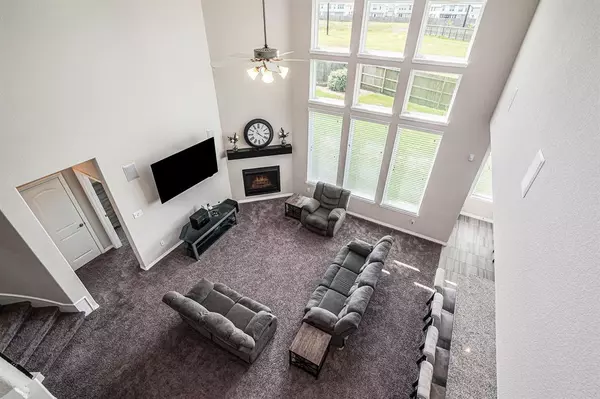$599,900
For more information regarding the value of a property, please contact us for a free consultation.
1930 Donna Temple CT Richmond, TX 77469
5 Beds
4.1 Baths
3,758 SqFt
Key Details
Property Type Single Family Home
Listing Status Sold
Purchase Type For Sale
Square Footage 3,758 sqft
Price per Sqft $155
Subdivision Veranda Sec 7
MLS Listing ID 58098536
Sold Date 03/31/23
Style Traditional
Bedrooms 5
Full Baths 4
Half Baths 1
HOA Fees $91/ann
HOA Y/N 1
Year Built 2019
Annual Tax Amount $14,155
Tax Year 2021
Lot Size 0.276 Acres
Acres 0.275
Property Description
Beautiful two story open concept home with bright windows. Seller owner solar panels for reduced electrical utility costs. Open park directly in front of the home. Large primary bedroom with crown molding. Primary includes dual vanities, garden soaking tub and separate shower. Gourmet kitchen has granite counter tops, stainless steel appliances with dual ovens and a wonderful bold backsplash deign. The kitchen also highlights a gas cooktop with a pot filler. Open game room upstairs and a dedicated media room. A Jack and Jill bathroom on the second floor connects two of the bedrooms with separate vanities. Dual home with full kitchen, living area, bedroom and bath with separate private entrance. No front or rear neighbors. Large spacious back yard to accommodate a big pool and outdoor entertainment space. Kids playground short walking distance. Oversized 4 car garage. Ulta filtration 3 stage water filter system. The seller is the related nephew of the representing real estate agent.
Location
State TX
County Fort Bend
Area Fort Bend South/Richmond
Rooms
Bedroom Description Primary Bed - 1st Floor
Interior
Interior Features Alarm System - Owned
Heating Central Gas
Cooling Central Electric
Flooring Carpet, Tile
Fireplaces Number 1
Fireplaces Type Gas Connections
Exterior
Garage Attached Garage
Garage Spaces 4.0
Roof Type Composition
Private Pool No
Building
Lot Description Cul-De-Sac, Subdivision Lot
Story 2
Foundation Slab
Water Water District
Structure Type Brick,Wood
New Construction No
Schools
Elementary Schools Phelan Elementary
Middle Schools Wessendorf/Lamar Junior High School
High Schools Lamar Consolidated High School
School District 33 - Lamar Consolidated
Others
Restrictions Deed Restrictions
Tax ID 8496-07-001-0120-901
Energy Description Ceiling Fans,Energy Star/CFL/LED Lights,High-Efficiency HVAC,Solar PV Electric Panels
Acceptable Financing Cash Sale, Conventional
Tax Rate 3.1798
Disclosures Sellers Disclosure
Listing Terms Cash Sale, Conventional
Financing Cash Sale,Conventional
Special Listing Condition Sellers Disclosure
Read Less
Want to know what your home might be worth? Contact us for a FREE valuation!

Our team is ready to help you sell your home for the highest possible price ASAP

Bought with Keller Williams Realty -SW

Nicholas Chambers
Global Real Estate Advisor & Territory Manager | License ID: 600030
GET MORE INFORMATION





