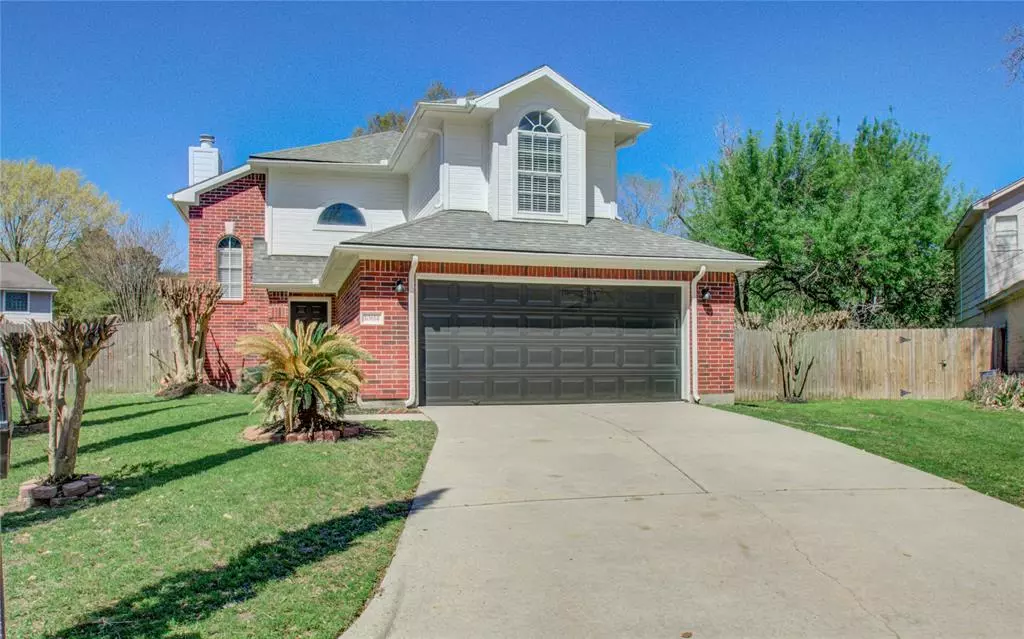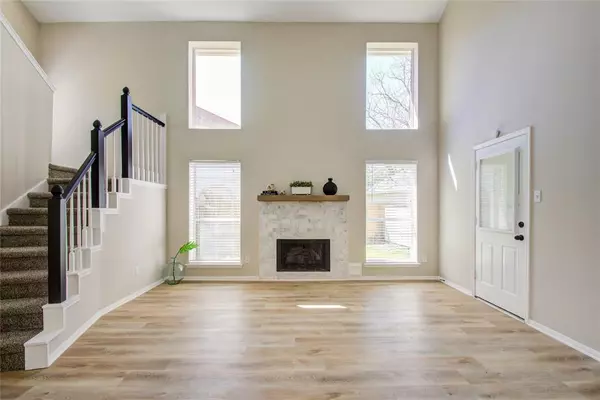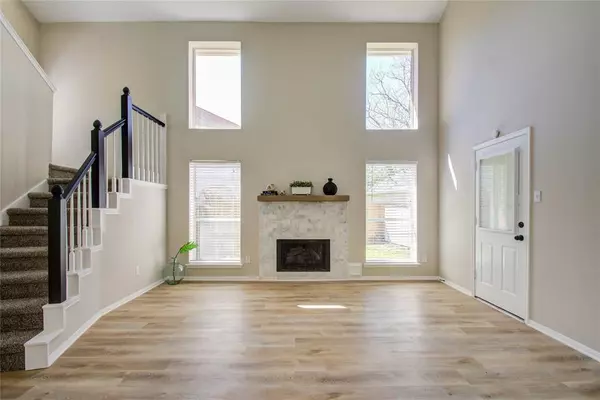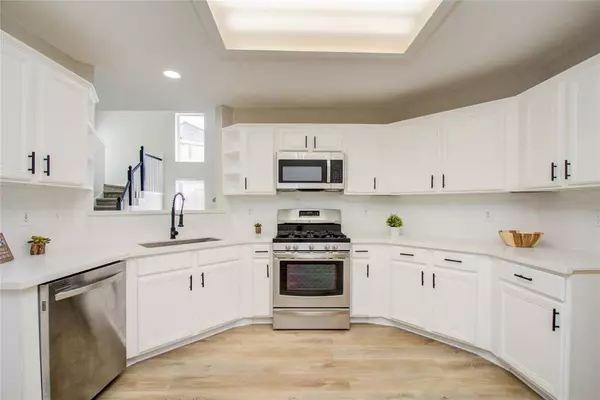$310,000
For more information regarding the value of a property, please contact us for a free consultation.
10614 Mills Prairie ST Houston, TX 77070
4 Beds
2.1 Baths
2,010 SqFt
Key Details
Property Type Single Family Home
Listing Status Sold
Purchase Type For Sale
Square Footage 2,010 sqft
Price per Sqft $157
Subdivision Mills Walk
MLS Listing ID 38069595
Sold Date 03/31/23
Style Traditional
Bedrooms 4
Full Baths 2
Half Baths 1
HOA Fees $33/ann
HOA Y/N 1
Year Built 1995
Annual Tax Amount $4,941
Tax Year 2022
Lot Size 0.396 Acres
Acres 0.396
Property Description
Tastefully renovated four bedroom home in the lovely subdivision of Mils Walk. Inside you will find neutral palette paint and and contrasting accent light fixtures. Wonderful split floor plan features primary bedroom and bathroom downstairs. In the kitchen you will find refinished white cabinets , modern subway backsplash and white quartz countertops with a 5 burner gas stove! Kitchen opens up to breakfast room then a ample sized formal dining room. Lovely fireplace in the heart of the living room not to mention High ceilings giving so much natural light. Upstairs you will find
3 bedrooms, a cozy gameroom that oversees living room And full bathroom. This home
Is built on an Oversized cul-de-sac lot and fully fenced back yard perfect for your family activities! This home is a must see!
Location
State TX
County Harris
Area Willowbrook South
Rooms
Bedroom Description Primary Bed - 1st Floor,Walk-In Closet
Other Rooms Breakfast Room, Formal Dining, Gameroom Up
Master Bathroom Half Bath, Primary Bath: Double Sinks, Primary Bath: Tub/Shower Combo, Secondary Bath(s): Tub/Shower Combo
Kitchen Pantry
Interior
Interior Features Fire/Smoke Alarm
Heating Central Gas
Cooling Central Electric
Flooring Carpet, Laminate
Fireplaces Number 1
Fireplaces Type Gas Connections, Wood Burning Fireplace
Exterior
Exterior Feature Back Yard, Back Yard Fenced, Porch
Garage Attached Garage
Garage Spaces 2.0
Roof Type Composition
Street Surface Asphalt
Private Pool No
Building
Lot Description Cul-De-Sac, Subdivision Lot
Faces East
Story 2
Foundation Slab
Lot Size Range 1/4 Up to 1/2 Acre
Water Water District
Structure Type Brick,Wood
New Construction No
Schools
Elementary Schools Matzke Elementary School
Middle Schools Bleyl Middle School
High Schools Cypress Creek High School
School District 13 - Cypress-Fairbanks
Others
HOA Fee Include Clubhouse,Recreational Facilities
Senior Community No
Restrictions Deed Restrictions,Restricted
Tax ID 112-255-000-0126
Energy Description Ceiling Fans
Acceptable Financing Cash Sale, Conventional, FHA, Investor, Owner Financing, VA
Tax Rate 2.3543
Disclosures Mud, Sellers Disclosure
Listing Terms Cash Sale, Conventional, FHA, Investor, Owner Financing, VA
Financing Cash Sale,Conventional,FHA,Investor,Owner Financing,VA
Special Listing Condition Mud, Sellers Disclosure
Read Less
Want to know what your home might be worth? Contact us for a FREE valuation!

Our team is ready to help you sell your home for the highest possible price ASAP

Bought with Texas Premier Realty

Nicholas Chambers
Global Real Estate Advisor & Territory Manager | License ID: 600030
GET MORE INFORMATION





