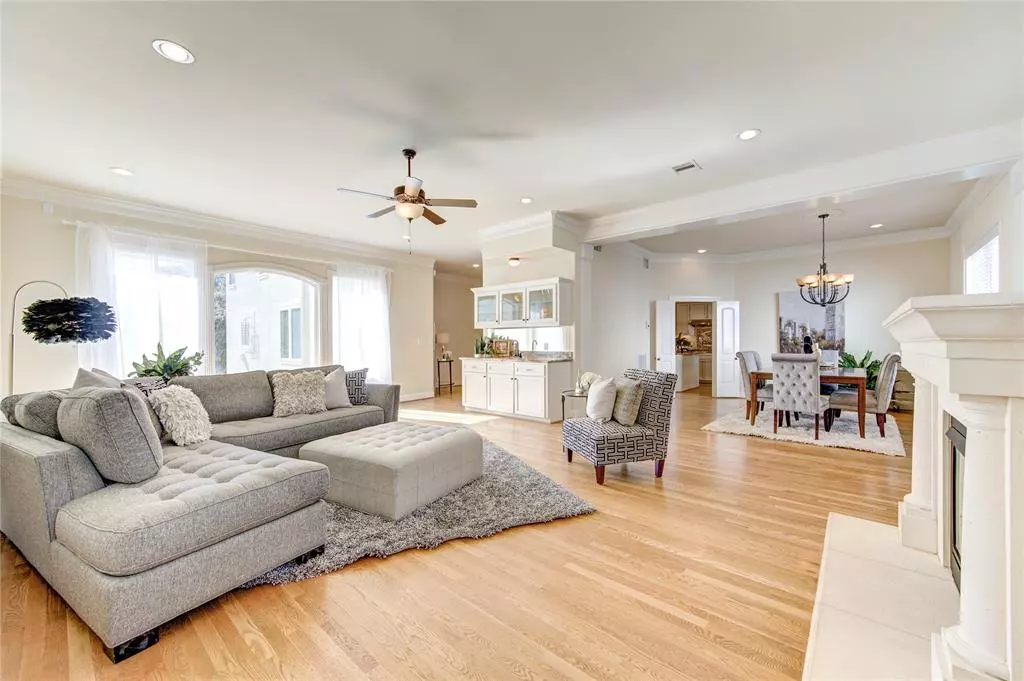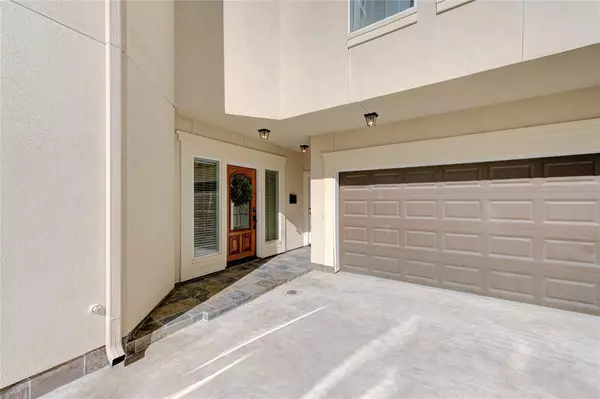$624,900
For more information regarding the value of a property, please contact us for a free consultation.
1324 W Bell ST Houston, TX 77019
3 Beds
3.1 Baths
3,317 SqFt
Key Details
Property Type Townhouse
Sub Type Townhouse
Listing Status Sold
Purchase Type For Sale
Square Footage 3,317 sqft
Price per Sqft $173
Subdivision Rosemont Add
MLS Listing ID 77666496
Sold Date 04/05/23
Style Mediterranean,Traditional
Bedrooms 3
Full Baths 3
Half Baths 1
Year Built 2014
Annual Tax Amount $15,382
Tax Year 2022
Lot Size 2,100 Sqft
Property Description
Welcome to this beautiful, MOVE-IN READY and luxurious Tuscan inspired home in the heart of the city!
This residence offers an open concept floor plan with abundance of natural light and space and also showcases a rooftop terrace with spectacular city skyline views. The nanny/mother-in-law apartment on the first floor comes with a separate entrance, kitchenette, bathroom and closet, this space can be used in many different ways! Enormous living room with a bar, beautiful and spacious primary suite, natural wood floors, high end appliances, fireplace, custom built cabinetry, high ceilings, elevator ready space. There are tons of storage options, extra room on the 4th floor, refrigerator, washer and dryer included, smart locks, tankless hot water heater, energy efficient double pane windows. This central location offers easy access for walking or biking at the nearby bayou trails, it also is a walking distance to the River Oaks/Montrose shopping and fine dining!
Location
State TX
County Harris
Area Montrose
Rooms
Bedroom Description All Bedrooms Up,En-Suite Bath,Primary Bed - 3rd Floor
Other Rooms Formal Dining, Formal Living, Guest Suite, Living Area - 1st Floor, Living Area - 2nd Floor, Utility Room in House
Den/Bedroom Plus 4
Kitchen Breakfast Bar, Island w/o Cooktop, Pantry
Interior
Interior Features Crown Molding, Elevator Shaft, Formal Entry/Foyer, High Ceiling, Refrigerator Included, Wet Bar
Heating Central Electric, Zoned
Cooling Central Gas, Zoned
Flooring Carpet, Tile, Wood
Fireplaces Number 1
Appliance Dryer Included, Refrigerator, Washer Included
Exterior
Exterior Feature Back Yard, Fenced, Patio/Deck, Rooftop Deck
Garage Attached Garage
Garage Spaces 2.0
Roof Type Composition
Private Pool No
Building
Story 4
Entry Level All Levels
Foundation Slab
Sewer Public Sewer
Water Public Water
Structure Type Stucco
New Construction No
Schools
Elementary Schools William Wharton K-8 Dual Language Academy
Middle Schools Gregory-Lincoln Middle School
High Schools Lamar High School (Houston)
School District 27 - Houston
Others
Tax ID 134-951-001-0001
Energy Description Ceiling Fans
Acceptable Financing Cash Sale, Conventional
Tax Rate 2.3307
Disclosures Estate
Listing Terms Cash Sale, Conventional
Financing Cash Sale,Conventional
Special Listing Condition Estate
Read Less
Want to know what your home might be worth? Contact us for a FREE valuation!

Our team is ready to help you sell your home for the highest possible price ASAP

Bought with HomeSmart

Nicholas Chambers
Global Real Estate Advisor & Territory Manager | License ID: 600030
GET MORE INFORMATION





