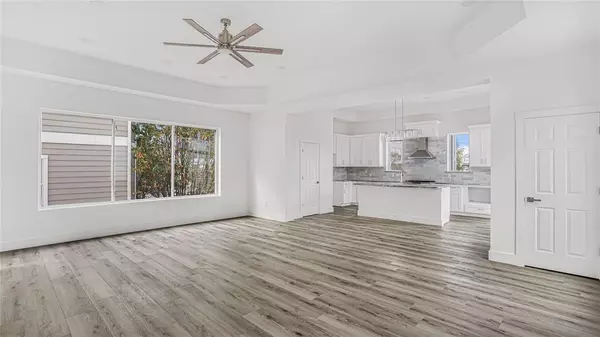$510,500
For more information regarding the value of a property, please contact us for a free consultation.
1230 W 18th ST Houston, TX 77008
3 Beds
3.1 Baths
2,246 SqFt
Key Details
Property Type Single Family Home
Listing Status Sold
Purchase Type For Sale
Square Footage 2,246 sqft
Price per Sqft $227
Subdivision Morris Housing Project
MLS Listing ID 37956764
Sold Date 04/04/23
Style Contemporary/Modern,Traditional
Bedrooms 3
Full Baths 3
Half Baths 1
Year Built 2022
Annual Tax Amount $2,324
Tax Year 2022
Lot Size 1,994 Sqft
Acres 0.0458
Property Description
Welcome home to this Extraordinary New Home Development! 18th St Morris Housing Project, is a 6 Unit Development offering 3 bed, 3.5 bath, 4 story homes. Featuring an open modern living experience & a 4th story rooftop terrace. Smart Home including Camera, Wifi Door Lock & Smart Thermostats. 2nd story with grand open floor-plan with a chef's dream kitchen, including state of the art appliances & a large eat-in island. Living/Dining - large windows with abundance of natural light, electric modern fire place & a walk-out balcony off the kitchen for relaxing & ease for grilling. Primary suite, 3rd floor, featuring large windows, high ceilings, a spa like en-suite bathroom with oversized shower, freestanding bathtub, oversized vanity, & walk in closet. 2 secondary bedrooms, on the 1st & 3rd floor with en-suite baths. Buyers will have the opportunity to select interior finishes in the building process if under contract before builder's selections have been ordered. Call For Home Tour Today!
Location
State TX
County Harris
Area Heights/Greater Heights
Rooms
Bedroom Description 1 Bedroom Down - Not Primary BR,Primary Bed - 3rd Floor,Walk-In Closet
Other Rooms 1 Living Area, Kitchen/Dining Combo, Living Area - 2nd Floor, Living/Dining Combo, Utility Room in House
Den/Bedroom Plus 3
Kitchen Breakfast Bar, Island w/o Cooktop, Kitchen open to Family Room, Pantry, Soft Closing Cabinets, Soft Closing Drawers, Under Cabinet Lighting
Interior
Interior Features Alarm System - Owned, Balcony, Fire/Smoke Alarm, High Ceiling, Prewired for Alarm System
Heating Central Gas
Cooling Central Electric
Flooring Carpet, Tile, Wood
Fireplaces Number 1
Fireplaces Type Mock Fireplace
Exterior
Exterior Feature Patio/Deck, Porch, Rooftop Deck
Garage Attached Garage
Garage Spaces 2.0
Roof Type Other
Street Surface Concrete,Curbs
Private Pool No
Building
Lot Description Corner, Subdivision Lot
Faces West
Story 4
Foundation Pier & Beam, Slab
Lot Size Range 0 Up To 1/4 Acre
Builder Name Morris Housing Proj.
Sewer Public Sewer
Water Public Water
Structure Type Brick,Cement Board
New Construction Yes
Schools
Elementary Schools Sinclair Elementary School (Houston)
Middle Schools Black Middle School
High Schools Waltrip High School
School District 27 - Houston
Others
Restrictions Deed Restrictions
Tax ID 141-646-001-0002
Ownership Full Ownership
Energy Description Attic Vents,Ceiling Fans,Digital Program Thermostat,Energy Star Appliances,Energy Star/CFL/LED Lights,Energy Star/Reflective Roof,High-Efficiency HVAC,Insulated Doors,Insulated/Low-E windows,Insulation - Batt,Insulation - Blown Fiberglass
Acceptable Financing Cash Sale, Conventional, Investor, VA
Tax Rate 2.3307
Disclosures No Disclosures
Listing Terms Cash Sale, Conventional, Investor, VA
Financing Cash Sale,Conventional,Investor,VA
Special Listing Condition No Disclosures
Read Less
Want to know what your home might be worth? Contact us for a FREE valuation!

Our team is ready to help you sell your home for the highest possible price ASAP

Bought with eXp Realty, LLC

Nicholas Chambers
Global Real Estate Advisor & Territory Manager | License ID: 600030
GET MORE INFORMATION





