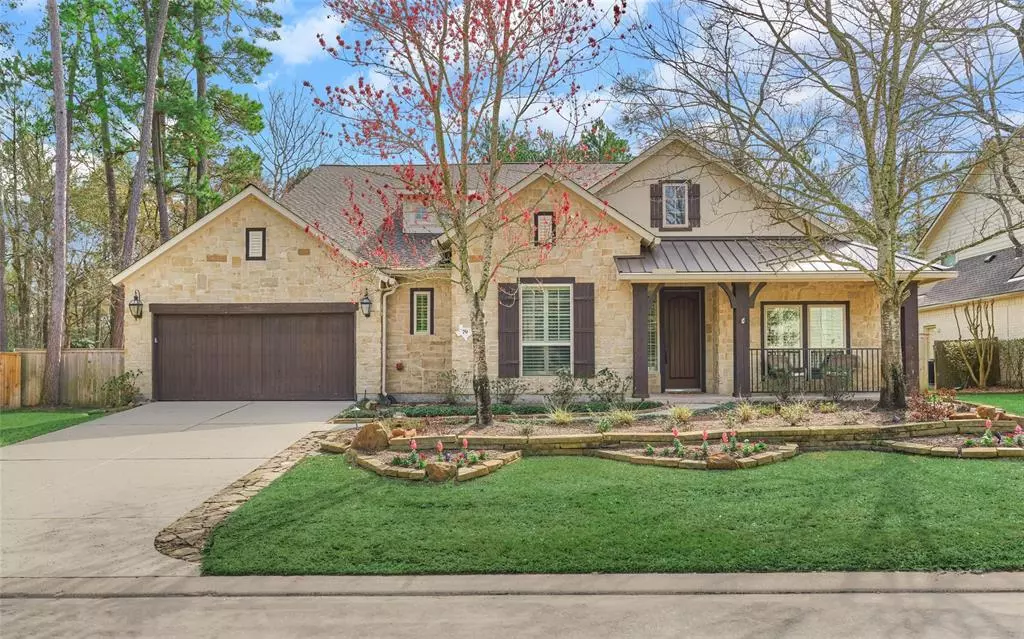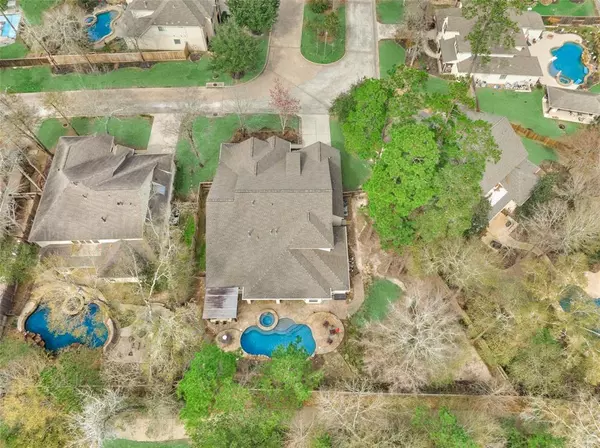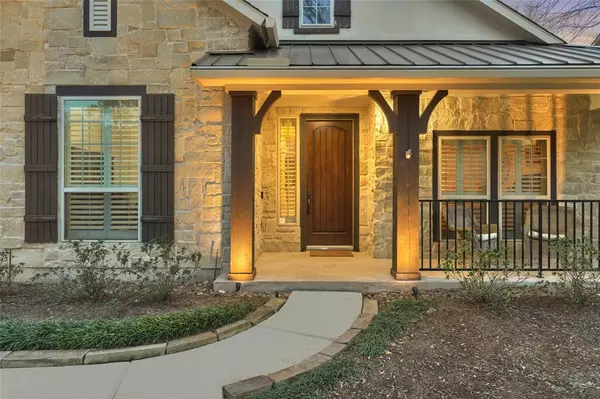$935,000
For more information regarding the value of a property, please contact us for a free consultation.
79 Acrewoods PL The Woodlands, TX 77382
4 Beds
3.1 Baths
4,151 SqFt
Key Details
Property Type Single Family Home
Listing Status Sold
Purchase Type For Sale
Square Footage 4,151 sqft
Price per Sqft $221
Subdivision Woodlands Village Sterling Ridge
MLS Listing ID 51697736
Sold Date 04/06/23
Style Traditional
Bedrooms 4
Full Baths 3
Half Baths 1
Year Built 2006
Annual Tax Amount $15,410
Tax Year 2022
Lot Size 0.340 Acres
Acres 0.3399
Property Description
ONE-OF-A-KIND 1.5 story floor plan in sought-after Winterra neighborhood w/park, walking distance to exemplary Deretchin Elem, and boasts striking indoor/outdoor updates! Custom stone/brick elevation, gallery entry w/continuous wood flooring, sight lines to elaborate outdoor living area w/sparkling pool & spa, extended pool deck/patio, newer pergola w/sink, refrigerator & Green Egg! Soaring ceilings and architectural accents throughout. Gourmet island kit w/upgraded Cambria countertops, stylish backsplash, breakfast bar seating + sunny breakfast rm. Open-concept plan w/large den, private study, secluded owners retreat w/sitting area & spa-like bath, oversized walk-in shwr, XL clst w/smart organizers! All BRs down are generously sized with game rm/flex space up w/Murphy bed & 1/2 bath-opt. 5th BR! Plenty of additional green space for gardening, pets, recreational fun! Utility room + flex space to attached oversized 3-car garage w/epoxy flooring! New '21 roof and '19 fencing! Hi & dry!
Location
State TX
County Montgomery
Area The Woodlands
Rooms
Bedroom Description 2 Bedrooms Down,All Bedrooms Down,En-Suite Bath,Primary Bed - 1st Floor,Sitting Area,Split Plan,Walk-In Closet
Other Rooms Breakfast Room, Den, Formal Dining, Gameroom Up, Home Office/Study, Living Area - 1st Floor, Living Area - 2nd Floor, Utility Room in House
Den/Bedroom Plus 5
Kitchen Breakfast Bar, Butler Pantry, Island w/o Cooktop, Kitchen open to Family Room, Pantry, Under Cabinet Lighting, Walk-in Pantry
Interior
Interior Features Crown Molding, Drapes/Curtains/Window Cover, Fire/Smoke Alarm, Formal Entry/Foyer, High Ceiling
Heating Central Gas
Cooling Central Electric
Flooring Tile, Wood
Fireplaces Number 1
Fireplaces Type Gas Connections
Exterior
Exterior Feature Back Green Space, Back Yard, Back Yard Fenced, Covered Patio/Deck, Outdoor Kitchen, Patio/Deck, Porch, Side Yard, Spa/Hot Tub, Sprinkler System, Subdivision Tennis Court
Garage Attached Garage, Oversized Garage, Tandem
Garage Spaces 3.0
Garage Description Auto Garage Door Opener, Double-Wide Driveway
Pool 1
Roof Type Composition
Street Surface Concrete,Curbs,Gutters
Private Pool Yes
Building
Lot Description Cul-De-Sac, Greenbelt, In Golf Course Community, Subdivision Lot
Faces North
Story 2
Foundation Slab
Lot Size Range 1/4 Up to 1/2 Acre
Builder Name Wilshire Homes
Water Public Water, Water District
Structure Type Brick,Stone
New Construction No
Schools
Elementary Schools Deretchin Elementary School
Middle Schools Mccullough Junior High School
High Schools The Woodlands High School
School District 11 - Conroe
Others
Restrictions Deed Restrictions,Restricted
Tax ID 9699-43-06300
Energy Description Attic Vents,Ceiling Fans,Digital Program Thermostat,HVAC>13 SEER,North/South Exposure,Other Energy Features
Acceptable Financing Cash Sale, Conventional
Tax Rate 2.1816
Disclosures Exclusions, Mud, Sellers Disclosure
Listing Terms Cash Sale, Conventional
Financing Cash Sale,Conventional
Special Listing Condition Exclusions, Mud, Sellers Disclosure
Read Less
Want to know what your home might be worth? Contact us for a FREE valuation!

Our team is ready to help you sell your home for the highest possible price ASAP

Bought with CB&A, Realtors

Nicholas Chambers
Global Real Estate Advisor & Territory Manager | License ID: 600030
GET MORE INFORMATION





