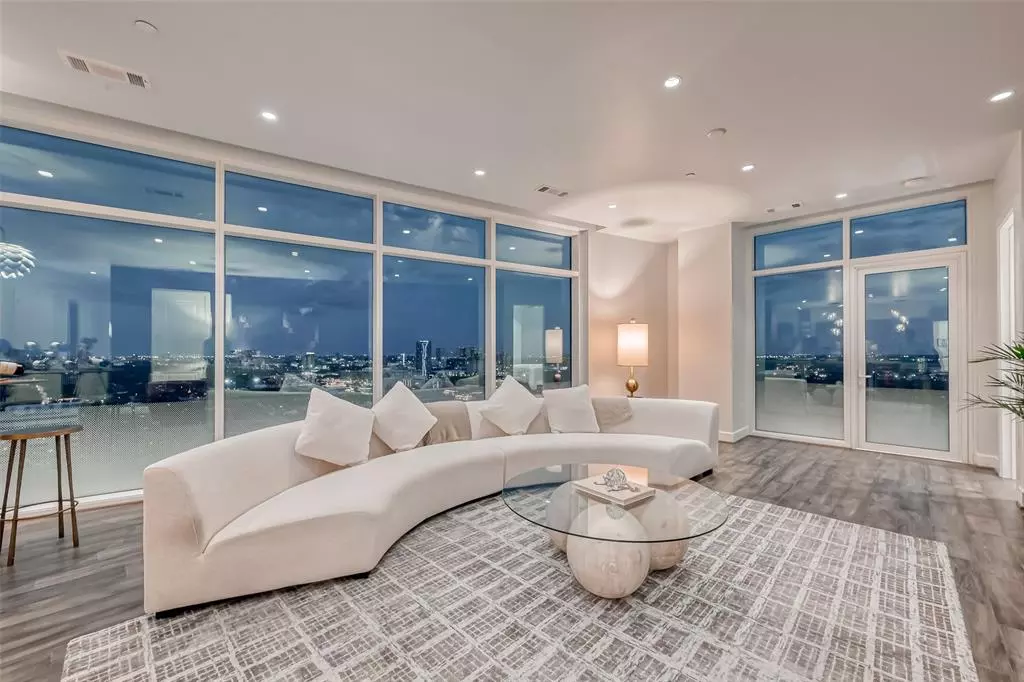$1,280,000
For more information regarding the value of a property, please contact us for a free consultation.
4521 San Felipe ST #2603 Houston, TX 77027
2 Beds
2.1 Baths
2,167 SqFt
Key Details
Property Type Condo
Listing Status Sold
Purchase Type For Sale
Square Footage 2,167 sqft
Price per Sqft $493
Subdivision Arabella Condos
MLS Listing ID 78556155
Sold Date 04/04/23
Bedrooms 2
Full Baths 2
Half Baths 1
HOA Fees $1,846/mo
Year Built 2018
Annual Tax Amount $22,552
Tax Year 2021
Property Description
Incredible unobstructed views from this Double Master, 2.5 bath beauty on the 26th floor. Enjoy the morning sunrise from the East facing floor to ceiling windows. One of the most open layouts in the building, this unit offers distance and privacy between each suite. The large, open kitchen features modern gray cabinetry, oversized island, wine fridge and updated fixtures. There are 2 living spaces in this gorgeous unit, which has had color palettes and wall treatments sourced from an established interior designer. The primary suite with the South facing windows features a walk in shower, soaking tub and large closet with custom built in cabinetry. The second primary suite with East facing windows, features a spacious closet with its own full bathroom equipped with a tub/shower combo. Arabella features Luxury amenities, including Valet, 24 Hour Security, Controlled access, Indoor/outdoor pools, Lounge space, Poker, Sauna, massage room and guest suite.
Location
State TX
County Harris
Area Briar Hollow
Building/Complex Name ARABELLA
Rooms
Bedroom Description 2 Primary Bedrooms,En-Suite Bath,Walk-In Closet
Other Rooms Utility Room in House
Kitchen Island w/o Cooktop, Soft Closing Cabinets, Soft Closing Drawers
Interior
Interior Features Balcony, Fire/Smoke Alarm, Fully Sprinklered, Refrigerator Included
Heating Central Electric
Cooling Central Electric, Zoned
Flooring Engineered Wood, Tile
Appliance Refrigerator
Dryer Utilities 1
Exterior
Exterior Feature Balcony/Terrace, Dry Sauna, Exercise Room, Guest Room Available, Party Room, Rooftop Deck, Spa, Steam Room, Storage
View South
Street Surface Asphalt,Concrete,Curbs
Parking Type Assigned Parking, Controlled Entrance, Valet Parking
Total Parking Spaces 2
Private Pool No
Building
Lot Description Cleared
Building Description Concrete,Glass,Steel, Concierge,Fireplace/Fire pit,Gym,Lounge,Massage Room,Outdoor Fireplace,Pet Run,Pet Washing Station,Private Garage,Sauna
Faces West
Builder Name Randall Davis
Structure Type Concrete,Glass,Steel
New Construction No
Schools
Elementary Schools School At St George Place
Middle Schools Lanier Middle School
High Schools Lamar High School (Houston)
School District 27 - Houston
Others
HOA Fee Include Building & Grounds,Concierge,Gas,Insurance Common Area,Limited Access,On Site Guard,Trash Removal,Valet Parking,Water and Sewer
Tax ID 140-440-017-0003
Acceptable Financing Cash Sale, Conventional, VA
Tax Rate 2.3307
Disclosures Sellers Disclosure
Listing Terms Cash Sale, Conventional, VA
Financing Cash Sale,Conventional,VA
Special Listing Condition Sellers Disclosure
Read Less
Want to know what your home might be worth? Contact us for a FREE valuation!

Our team is ready to help you sell your home for the highest possible price ASAP

Bought with Karen Gillespie Properties

Nicholas Chambers
Global Real Estate Advisor & Territory Manager | License ID: 600030
GET MORE INFORMATION





