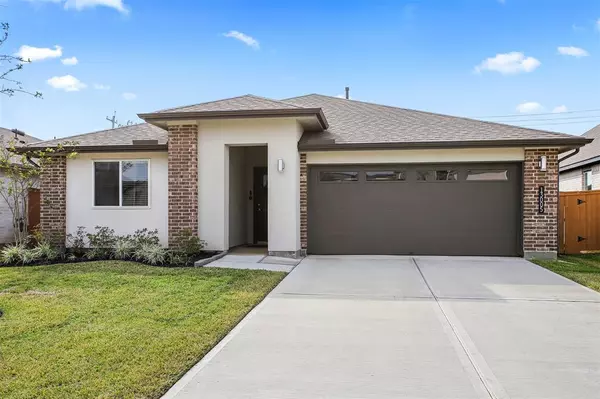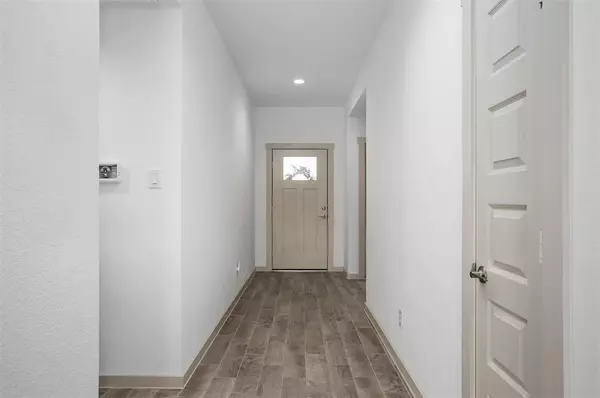$315,000
For more information regarding the value of a property, please contact us for a free consultation.
13005 Ocean Breeze LN Texas City, TX 77568
4 Beds
2 Baths
1,700 SqFt
Key Details
Property Type Single Family Home
Listing Status Sold
Purchase Type For Sale
Square Footage 1,700 sqft
Price per Sqft $185
Subdivision Lago Mar Pod 5 Sec 1
MLS Listing ID 43457523
Sold Date 04/12/23
Style Contemporary/Modern
Bedrooms 4
Full Baths 2
HOA Fees $150/ann
HOA Y/N 1
Year Built 2020
Annual Tax Amount $8,802
Tax Year 2022
Lot Size 6,508 Sqft
Acres 0.1494
Property Description
Living is easy in this impressive DR HORTON home with no backyard neighbors! This stunning home is located in the gated section of Master Planned Community Lago Mar, famous for its 12 acre crystal clear lagoon. The Glendale floor plan encompasses a sleek & stylish kitchen, gorgeous white counters and stainless steel appliances. Open and spacious feel throughout, making entertaining a breeze. The primary bedroom, complete with a large walk-in closet and ensuite, ensures you have a private space where you can relax after a long day. Enjoy a plethora of upgrades- wood look tile, garage door opener, ring doorbell, 2 inch faux wood blinds, underground sprinkler system (front and back), gutters on all sides, etc. Enjoy everything this community offers- 2 resort style pools, 2 fitness centers, year round lagoon beach access, trails, splash-pad, parks, soccer field & even a brand new bar/grill at the clubhouse! Convenient location off I45, close to shopping, hospitals, restaurants and more!
Location
State TX
County Galveston
Community Lago Mar
Area Texas City
Rooms
Bedroom Description All Bedrooms Down,En-Suite Bath,Split Plan,Walk-In Closet
Other Rooms Utility Room in House
Kitchen Breakfast Bar, Kitchen open to Family Room, Pantry
Interior
Interior Features Alarm System - Owned, Drapes/Curtains/Window Cover
Heating Central Gas
Cooling Central Electric
Flooring Carpet, Tile
Exterior
Exterior Feature Back Yard Fenced, Covered Patio/Deck, Sprinkler System
Parking Features Attached Garage
Garage Spaces 2.0
Roof Type Composition
Street Surface Gutters
Private Pool No
Building
Lot Description Subdivision Lot
Story 1
Foundation Slab
Lot Size Range 0 Up To 1/4 Acre
Builder Name DR Horton
Sewer Public Sewer
Water Public Water, Water District
Structure Type Brick,Stucco,Unknown,Wood
New Construction No
Schools
Elementary Schools Lobit Elementary School
Middle Schools Lobit Middle School
High Schools Dickinson High School
School District 17 - Dickinson
Others
HOA Fee Include Clubhouse,Grounds,Limited Access Gates,Recreational Facilities
Senior Community No
Restrictions Deed Restrictions,Restricted
Tax ID 4494-0102-0002-000
Energy Description Ceiling Fans,Energy Star Appliances,High-Efficiency HVAC,HVAC>13 SEER,Insulated/Low-E windows,Tankless/On-Demand H2O Heater
Acceptable Financing Cash Sale, Conventional, FHA, VA
Tax Rate 3.4516
Disclosures Mud, Sellers Disclosure
Listing Terms Cash Sale, Conventional, FHA, VA
Financing Cash Sale,Conventional,FHA,VA
Special Listing Condition Mud, Sellers Disclosure
Read Less
Want to know what your home might be worth? Contact us for a FREE valuation!

Our team is ready to help you sell your home for the highest possible price ASAP

Bought with Better Homes and Gardens Real Estate Gary Greene - Bay Area
Nicholas Chambers
Luxury Real Estate Advisor & Territory Manager | License ID: 600030
GET MORE INFORMATION





