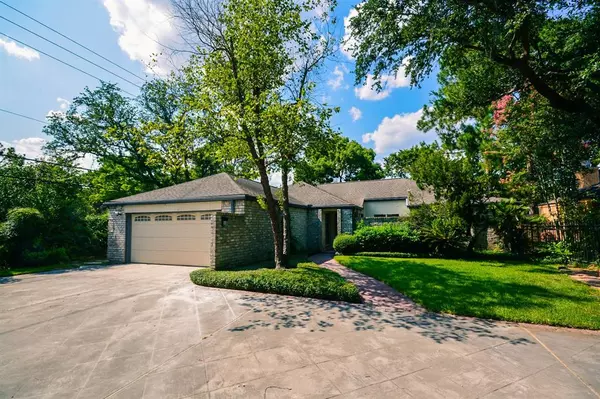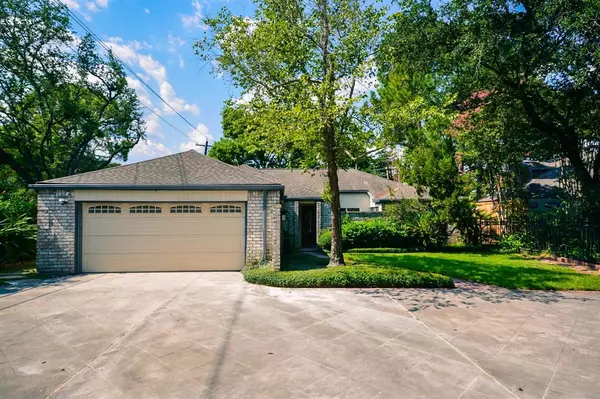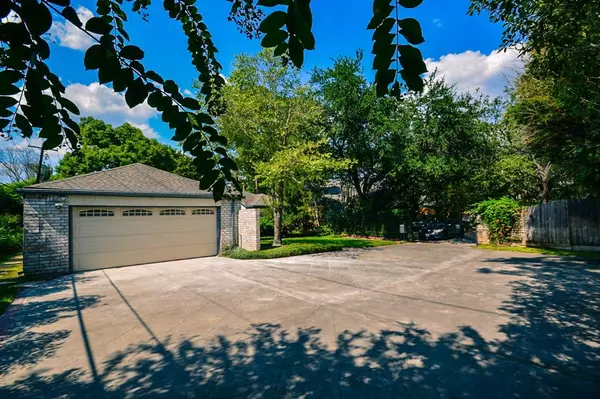$549,000
For more information regarding the value of a property, please contact us for a free consultation.
565 Rancho Bauer DR Houston, TX 77079
4 Beds
2.1 Baths
2,782 SqFt
Key Details
Property Type Single Family Home
Listing Status Sold
Purchase Type For Sale
Square Footage 2,782 sqft
Price per Sqft $195
Subdivision Memorial Drive Acres
MLS Listing ID 89747524
Sold Date 04/10/23
Style Traditional
Bedrooms 4
Full Baths 2
Half Baths 1
HOA Fees $25/ann
HOA Y/N 1
Year Built 1977
Annual Tax Amount $13,389
Tax Year 2020
Lot Size 8,500 Sqft
Acres 0.1951
Property Description
100% remodeled from top to bottom. Recent 42" kitchen cabinets, granite/silestone counter, glass backsplash, microwave, oven, 36" gas cooktop, dishwasher, European style rangehood. contemporary ceamic tile in entry, dining,, den, & wood tile in master, kitchen, breakfast, study & tub surround, lighting, mirrors, toilets, frame-less shower & rain shower... all done. Lead glass front door. Venetian blinds & lighting throughout. Lof of recessed lighting. Paint in & out. Recent roof & A/C + power backup system. Automatic gate. Sprinkler system. Stone fireplace, large covered patio & atrium. Tons of natural light!! All high-end materials in this remodeling. See it yourself!!!
Location
State TX
County Harris
Area Memorial West
Rooms
Bedroom Description All Bedrooms Down,Primary Bed - 1st Floor
Other Rooms Breakfast Room, Den, Formal Dining, Home Office/Study
Interior
Interior Features Drapes/Curtains/Window Cover, Fire/Smoke Alarm, High Ceiling, Spa/Hot Tub, Wet Bar
Heating Central Gas, Zoned
Cooling Central Electric, Zoned
Flooring Tile, Wood
Fireplaces Number 1
Fireplaces Type Wood Burning Fireplace
Exterior
Exterior Feature Back Yard, Back Yard Fenced, Fully Fenced, Patio/Deck
Garage Attached Garage
Garage Spaces 2.0
Roof Type Composition
Street Surface Concrete,Gutters
Private Pool No
Building
Lot Description Cul-De-Sac, Subdivision Lot
Story 1
Foundation Slab
Lot Size Range 0 Up To 1/4 Acre
Sewer Public Sewer
Water Public Water
Structure Type Brick
New Construction No
Schools
Elementary Schools Meadow Wood Elementary School
Middle Schools Spring Forest Middle School
High Schools Stratford High School (Spring Branch)
School District 49 - Spring Branch
Others
Restrictions Deed Restrictions,Restricted
Tax ID 081-310-001-0565
Energy Description Attic Vents,Ceiling Fans,Digital Program Thermostat
Acceptable Financing Cash Sale, Conventional, FHA
Tax Rate 2.4733
Disclosures Owner/Agent, Sellers Disclosure
Listing Terms Cash Sale, Conventional, FHA
Financing Cash Sale,Conventional,FHA
Special Listing Condition Owner/Agent, Sellers Disclosure
Read Less
Want to know what your home might be worth? Contact us for a FREE valuation!

Our team is ready to help you sell your home for the highest possible price ASAP

Bought with Only 1 Realty Group

Nicholas Chambers
Global Real Estate Advisor & Territory Manager | License ID: 600030
GET MORE INFORMATION





