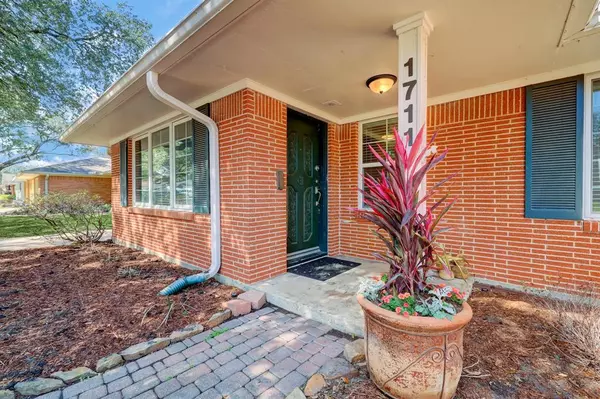$625,000
For more information regarding the value of a property, please contact us for a free consultation.
1711 Haverhill DR Houston, TX 77008
3 Beds
2 Baths
2,100 SqFt
Key Details
Property Type Single Family Home
Listing Status Sold
Purchase Type For Sale
Square Footage 2,100 sqft
Price per Sqft $292
Subdivision Lazybrook
MLS Listing ID 40485644
Sold Date 04/12/23
Style Ranch,Traditional
Bedrooms 3
Full Baths 2
HOA Fees $40
Year Built 1956
Annual Tax Amount $11,773
Tax Year 2022
Lot Size 7,150 Sqft
Acres 0.1641
Property Description
Traditional brick facade together with modern elements positions this renovated mid-century paragon to stand out in the heart of Lazybrook. Greeting its visitors through a craftsman-style door, guests enter the home to the perfect sitting area, lined with its original hardwood floors while oversized windows allow the easy flow of natural light. A well-situated dining room provides easy access to both the kitchen and a separate family room creating the ideal entertainer's floor plan. The chef's kitchen is lined with new tile flooring throughout, and its lightly stained shaker cabinetry offers abundant storage and complements its expansive granite countertops. Three large bedrooms and two fully remodeled bathrooms round out this home. With all its major components recently replaced - sewer line (2019), yard irrigation system and landscaping (2020), a complete HVAC replacement (2022), and brand new roof (2022), among others - 1711 Haverhill exceeds every expectation.
Location
State TX
County Harris
Area Timbergrove/Lazybrook
Rooms
Bedroom Description All Bedrooms Down,En-Suite Bath,Walk-In Closet
Other Rooms Formal Dining, Formal Living, Kitchen/Dining Combo, Living Area - 1st Floor, Utility Room in Garage
Den/Bedroom Plus 3
Kitchen Breakfast Bar, Kitchen open to Family Room, Pantry, Pots/Pans Drawers, Under Cabinet Lighting
Interior
Interior Features Crown Molding, Drapes/Curtains/Window Cover, Fire/Smoke Alarm
Heating Central Gas
Cooling Central Electric
Flooring Engineered Wood, Tile, Wood
Fireplaces Number 1
Fireplaces Type Gas Connections
Exterior
Exterior Feature Back Yard Fenced, Private Driveway, Side Yard, Sprinkler System
Garage Attached Garage, Oversized Garage
Garage Spaces 1.0
Carport Spaces 1
Roof Type Composition
Street Surface Concrete,Curbs
Private Pool No
Building
Lot Description Subdivision Lot
Story 1
Foundation Slab
Lot Size Range 0 Up To 1/4 Acre
Sewer Public Sewer
Water Public Water
Structure Type Brick,Wood
New Construction No
Schools
Elementary Schools Sinclair Elementary School (Houston)
Middle Schools Black Middle School
High Schools Waltrip High School
School District 27 - Houston
Others
Restrictions Deed Restrictions
Tax ID 085-582-000-0014
Ownership Full Ownership
Energy Description Attic Vents,Ceiling Fans,Digital Program Thermostat,Energy Star Appliances,HVAC>13 SEER,Insulated/Low-E windows,Insulation - Batt,Radiant Attic Barrier
Acceptable Financing Cash Sale, Conventional
Tax Rate 2.2019
Disclosures Sellers Disclosure
Listing Terms Cash Sale, Conventional
Financing Cash Sale,Conventional
Special Listing Condition Sellers Disclosure
Read Less
Want to know what your home might be worth? Contact us for a FREE valuation!

Our team is ready to help you sell your home for the highest possible price ASAP

Bought with Compass RE Texas, LLC

Nicholas Chambers
Global Real Estate Advisor & Territory Manager | License ID: 600030
GET MORE INFORMATION





