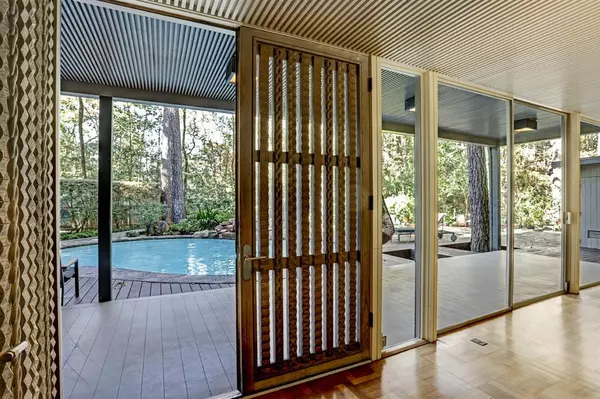$1,750,000
For more information regarding the value of a property, please contact us for a free consultation.
347 Hunters Trail ST Houston, TX 77024
5 Beds
5.2 Baths
4,402 SqFt
Key Details
Property Type Single Family Home
Listing Status Sold
Purchase Type For Sale
Square Footage 4,402 sqft
Price per Sqft $374
Subdivision Hunterwood R/P
MLS Listing ID 17340247
Sold Date 04/14/23
Style Contemporary/Modern
Bedrooms 5
Full Baths 5
Half Baths 2
HOA Fees $68/ann
HOA Y/N 1
Year Built 1970
Annual Tax Amount $37,229
Tax Year 2020
Lot Size 0.525 Acres
Acres 0.5247
Property Description
This 5 bedroom, 5 full & 2 half bath mid-century modern sits on a half acre lot at the end of a cul-de-sac street in the desired subdivision of Hunterwood. This lot was originally purchased by House & Garden magazine who commissioned, O'Neal Ford, to design a home to be featured in their magazine. Called the ''House of Ideas''. Designed with soaring walls of glass, high ceilings, ravine views from all rooms and has a carved front door that is a work of art. Gourmet island kitchen with granite counters opens to breakfast area. Spacious living room with gas log fireplace. Formal dining with wine storage of up to 500+ bottles. Wonderful opportunity for your personal touches. Downstairs master suite. His & hers master baths with walk-in closet. Game room up. Great floor plan for entertaining. Sparkling pool with water features. Screened in porch offers outdoor living & dining areas. Two car garage with extra parking and more. Zoned to Hunters Creek Elementary, SBMS & Memorial High School.
Location
State TX
County Harris
Area Memorial Villages
Rooms
Bedroom Description Primary Bed - 1st Floor,Walk-In Closet
Other Rooms Breakfast Room, Formal Dining, Formal Living, Gameroom Up, Living Area - 1st Floor, Utility Room in House
Kitchen Breakfast Bar, Island w/o Cooktop
Interior
Interior Features Alarm System - Owned, High Ceiling, Refrigerator Included
Heating Central Gas, Zoned
Cooling Central Electric, Zoned
Flooring Tile, Wood
Fireplaces Number 2
Fireplaces Type Gas Connections, Gaslog Fireplace
Exterior
Exterior Feature Back Green Space, Patio/Deck, Porch, Screened Porch, Sprinkler System
Garage Attached/Detached Garage
Garage Spaces 2.0
Pool 1
Roof Type Composition
Street Surface Concrete
Private Pool Yes
Building
Lot Description Cul-De-Sac, Ravine, Subdivision Lot
Faces North
Story 2
Foundation Pier & Beam, Slab
Lot Size Range 1/2 Up to 1 Acre
Sewer Public Sewer
Water Public Water, Water District
Structure Type Wood
New Construction No
Schools
Elementary Schools Hunters Creek Elementary School
Middle Schools Spring Branch Middle School (Spring Branch)
High Schools Memorial High School (Spring Branch)
School District 49 - Spring Branch
Others
Restrictions Deed Restrictions
Tax ID 101-110-000-0015
Acceptable Financing Cash Sale, Conventional
Tax Rate 2.1592
Disclosures Mud, Sellers Disclosure
Listing Terms Cash Sale, Conventional
Financing Cash Sale,Conventional
Special Listing Condition Mud, Sellers Disclosure
Read Less
Want to know what your home might be worth? Contact us for a FREE valuation!

Our team is ready to help you sell your home for the highest possible price ASAP

Bought with Rob Adams Properties, Inc.

Nicholas Chambers
Global Real Estate Advisor & Territory Manager | License ID: 600030
GET MORE INFORMATION





