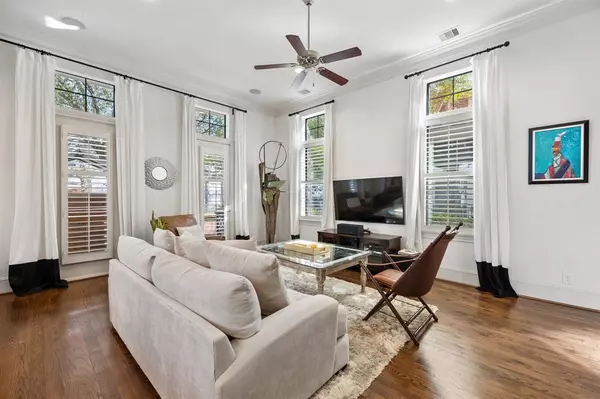$500,000
For more information regarding the value of a property, please contact us for a free consultation.
3219 Maxroy ST Houston, TX 77008
4 Beds
3.1 Baths
2,656 SqFt
Key Details
Property Type Single Family Home
Listing Status Sold
Purchase Type For Sale
Square Footage 2,656 sqft
Price per Sqft $188
Subdivision Maxroy Mews
MLS Listing ID 85071416
Sold Date 04/14/23
Style Traditional
Bedrooms 4
Full Baths 3
Half Baths 1
HOA Fees $182/ann
HOA Y/N 1
Year Built 2011
Annual Tax Amount $9,605
Tax Year 2022
Lot Size 2,074 Sqft
Acres 0.0476
Property Description
Impeccable CORNER freestanding home w/RARE FIRST FLOOR LIVING, outdoor space, 4 bedrooms, 3.5 bathrooms & exceptional storage throughout! Situated in a gated community zoned to Sinclair Elementary will make your life seamless w/beautiful courtyard with fountain, dog park & flawless landscaping.Soaring 13 ft. ceiling, 8 ft. interior doors, exceptional moldings, gorgeous hardwood floor & abundant natural light compliments the FIRST FLOOR kitchen, living and dining.Second floor features large primary suite with walk-out balcony, spacious utility room and secondary bedroom with en-suite bath.Third floor features 2 additional bedrooms & full bathroom.Tons of energy saving features: R19 insulation, TechShield, mold resistant sheetrock, metal roof, 2021 tankless water heater & more! Unbeatable location close to the Heights, Railway Heights Market,White Oak Hike & Bike Trail,Memorial Park, all inner loop activities &easy access to major highways! NOT IN FLOOD ZONES! HOA covers water & more.
Location
State TX
County Harris
Area Timbergrove/Lazybrook
Rooms
Bedroom Description All Bedrooms Up,En-Suite Bath,Primary Bed - 2nd Floor,Walk-In Closet
Other Rooms Formal Dining, Formal Living, Gameroom Up, Living Area - 1st Floor, Utility Room in House
Kitchen Breakfast Bar, Kitchen open to Family Room, Pantry
Interior
Interior Features 2 Staircases, Alarm System - Owned, Balcony, Drapes/Curtains/Window Cover, Fire/Smoke Alarm, High Ceiling, Refrigerator Included
Heating Central Gas, Zoned
Cooling Central Electric, Zoned
Flooring Carpet, Tile, Wood
Exterior
Exterior Feature Balcony
Garage Attached Garage
Garage Spaces 2.0
Garage Description Additional Parking, Auto Driveway Gate, Auto Garage Door Opener, Double-Wide Driveway
Roof Type Other
Accessibility Automatic Gate, Driveway Gate
Private Pool No
Building
Lot Description Other
Faces East
Story 3
Foundation Slab
Lot Size Range 0 Up To 1/4 Acre
Sewer Public Sewer
Water Public Water
Structure Type Cement Board,Stucco
New Construction No
Schools
Elementary Schools Sinclair Elementary School (Houston)
Middle Schools Black Middle School
High Schools Waltrip High School
School District 27 - Houston
Others
HOA Fee Include Grounds
Restrictions Deed Restrictions
Tax ID 129-576-001-0025
Ownership Full Ownership
Energy Description Ceiling Fans,Digital Program Thermostat,Energy Star Appliances,Energy Star/CFL/LED Lights,High-Efficiency HVAC,HVAC>13 SEER,Insulated/Low-E windows,Insulation - Batt,Insulation - Blown Fiberglass,Insulation - Other,Radiant Attic Barrier,Tankless/On-Demand H2O Heater
Acceptable Financing Cash Sale, Conventional, VA
Tax Rate 2.2019
Disclosures Sellers Disclosure
Green/Energy Cert Environments for Living
Listing Terms Cash Sale, Conventional, VA
Financing Cash Sale,Conventional,VA
Special Listing Condition Sellers Disclosure
Read Less
Want to know what your home might be worth? Contact us for a FREE valuation!

Our team is ready to help you sell your home for the highest possible price ASAP

Bought with Urban Access Properties

Nicholas Chambers
Global Real Estate Advisor & Territory Manager | License ID: 600030
GET MORE INFORMATION





