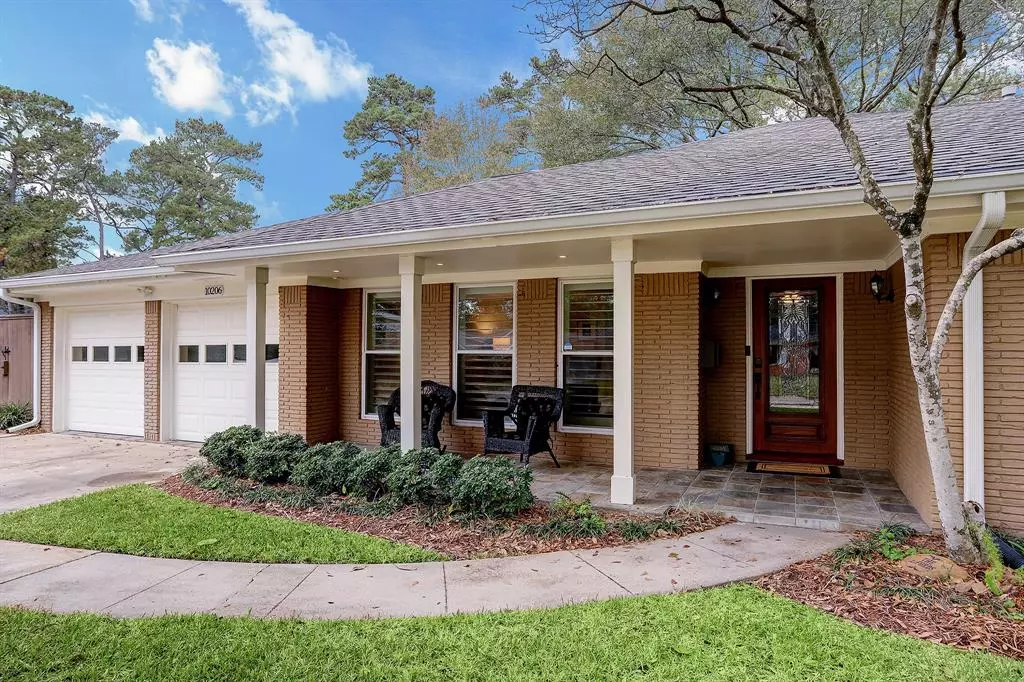$589,000
For more information regarding the value of a property, please contact us for a free consultation.
10206 Shadow Wood DR Houston, TX 77043
3 Beds
3.1 Baths
2,263 SqFt
Key Details
Property Type Single Family Home
Listing Status Sold
Purchase Type For Sale
Square Footage 2,263 sqft
Price per Sqft $254
Subdivision Nob Hill Sec 2
MLS Listing ID 12881253
Sold Date 04/14/23
Style Traditional
Bedrooms 3
Full Baths 3
Half Baths 1
Year Built 1956
Annual Tax Amount $10,807
Tax Year 2022
Lot Size 10,625 Sqft
Acres 0.2439
Property Description
Beautifully remodeled home in Spring Branch near Nob Hill Park. Enjoy this renovated home with updates, 3 Bd 2.5 Bth Main house + Guest house for a total of 2618 sqft. Major updates from plumbing, HVAC system, new Roof 2019, Insulated low-E windows, Plantation Shutters. Open concept living/dining, den open to large kitchen with Granite, kitchen has abundant cabinet & extensive counter space, glass lighted cabinets. SS appliances, soft close cabinets, under cabinet lighting, pot filler, gas range. Kenmore Elite Washing machine/gas dryer. Beautiful original hardwood floors throughout. Travertine in the kitchen/utility. Primary bedroom HUGE w/large walk-in closet. En-suite primary bath w/shower. Solid wood doors. Whole house Cummins 17KW Generator/water softener, whole yard sprinkler. Home has never flooded. Large back yard w/patio. Convenient to I 10/610, Sam Houston Tollroad, Minutes to City Centre, Memorial City & Medical Center. Schedule your showing today.
Location
State TX
County Harris
Area Spring Branch
Rooms
Bedroom Description All Bedrooms Down,Walk-In Closet
Other Rooms Breakfast Room, Family Room, Living/Dining Combo, Quarters/Guest House, Utility Room in House
Master Bathroom Half Bath, Primary Bath: Double Sinks, Primary Bath: Shower Only, Secondary Bath(s): Tub/Shower Combo
Den/Bedroom Plus 4
Kitchen Breakfast Bar, Island w/o Cooktop, Kitchen open to Family Room, Pot Filler, Pots/Pans Drawers, Reverse Osmosis, Soft Closing Drawers, Under Cabinet Lighting, Walk-in Pantry
Interior
Interior Features Alarm System - Owned, Crown Molding, Window Coverings, Dryer Included, Fire/Smoke Alarm, Refrigerator Included, Washer Included
Heating Central Gas
Cooling Central Electric
Flooring Tile, Travertine, Wood
Exterior
Exterior Feature Back Yard Fenced, Fully Fenced, Patio/Deck, Porch, Sprinkler System, Storage Shed
Garage Attached Garage
Garage Spaces 2.0
Garage Description Auto Garage Door Opener
Roof Type Composition
Street Surface Concrete,Curbs,Gutters
Private Pool No
Building
Lot Description Subdivision Lot
Faces South
Story 1
Foundation Slab
Lot Size Range 0 Up To 1/4 Acre
Sewer Public Sewer
Water Public Water
Structure Type Brick,Cement Board,Wood
New Construction No
Schools
Elementary Schools Westwood Elementary School (Spring Branch)
Middle Schools Spring Oaks Middle School
High Schools Spring Woods High School
School District 49 - Spring Branch
Others
Senior Community No
Restrictions Deed Restrictions
Tax ID 088-152-000-0015
Ownership Full Ownership
Energy Description Attic Vents,Ceiling Fans,Digital Program Thermostat,Generator,High-Efficiency HVAC,Insulated/Low-E windows,Insulation - Blown Cellulose,North/South Exposure,Radiant Attic Barrier
Acceptable Financing Cash Sale, Conventional
Tax Rate 2.4379
Disclosures Estate, Owner/Agent, Sellers Disclosure
Listing Terms Cash Sale, Conventional
Financing Cash Sale,Conventional
Special Listing Condition Estate, Owner/Agent, Sellers Disclosure
Read Less
Want to know what your home might be worth? Contact us for a FREE valuation!

Our team is ready to help you sell your home for the highest possible price ASAP

Bought with KSP

Nicholas Chambers
Global Real Estate Advisor & Territory Manager | License ID: 600030
GET MORE INFORMATION





