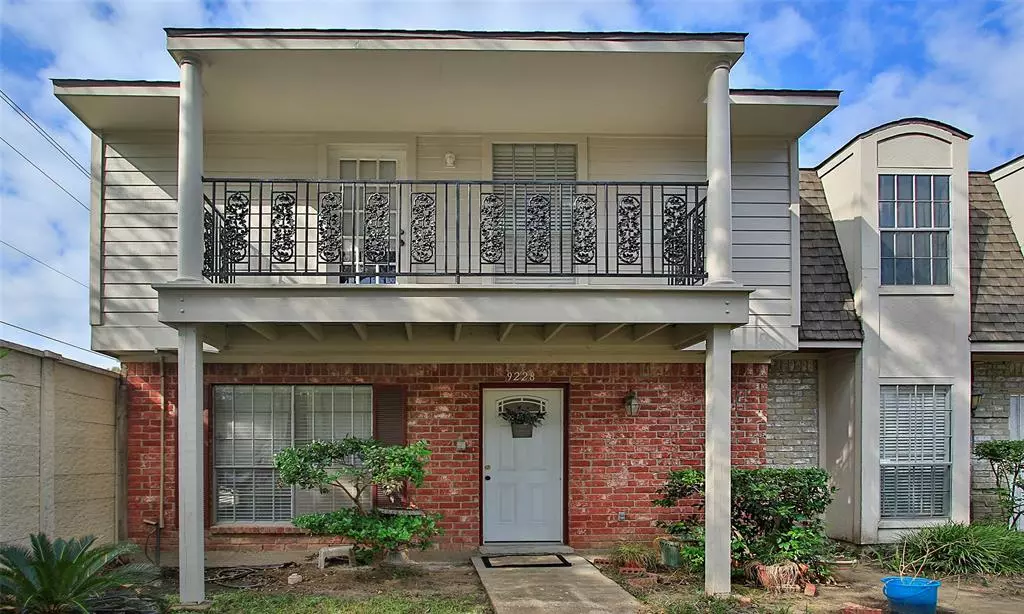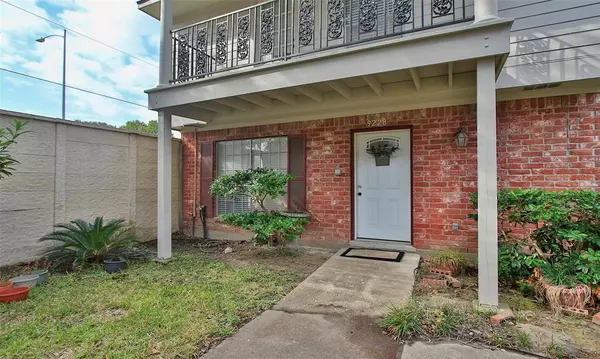$209,900
For more information regarding the value of a property, please contact us for a free consultation.
9228 Beechnut ST Houston, TX 77036
3 Beds
2.1 Baths
2,112 SqFt
Key Details
Property Type Townhouse
Sub Type Townhouse
Listing Status Sold
Purchase Type For Sale
Square Footage 2,112 sqft
Price per Sqft $99
Subdivision Westwood Village Townhomes
MLS Listing ID 98728364
Sold Date 04/13/23
Style Traditional
Bedrooms 3
Full Baths 2
Half Baths 1
HOA Fees $255/mo
Year Built 1977
Annual Tax Amount $3,847
Tax Year 2021
Lot Size 1,936 Sqft
Property Description
Fabulous 3/2.5/2 (detached carport) townhome in move-in ready condition. Home is an end unit and offers a lot of space with an open floor plan. No carpet within home! Once inside front door you are greeted by a nice sized den or formal living with a large closet and half bathroom. As you walk through there is a large kitchen with a gigantic breakfast bar. There is plenty of space to entertain downstairs. Living room has a nice wood burning fireplace that is positioned nicely in the corner of the room. Entire area gets lots of natural lighting from the patio doors. Main back door brings you in to utility room with full sized washer and dryer and water heater. Upstairs you will find a split floorplan with 3 bedrooms and 2 full bathrooms. Primary bedroom has a large balcony that was recently rebuilt. Westwood Village is a nice community tucked away with lots of mature trees. Community offers a pool and one tennis court as well as small park area. There is also ample visitor parking too!
Location
State TX
County Harris
Area Sharpstown Area
Rooms
Bedroom Description All Bedrooms Up,Primary Bed - 2nd Floor,Split Plan,Walk-In Closet
Other Rooms 1 Living Area, Breakfast Room, Living Area - 1st Floor, Utility Room in House
Den/Bedroom Plus 3
Kitchen Breakfast Bar, Kitchen open to Family Room, Pantry
Interior
Heating Central Electric
Cooling Central Electric
Fireplaces Number 1
Dryer Utilities 1
Laundry Utility Rm in House
Exterior
Carport Spaces 2
View East
Roof Type Composition
Street Surface Concrete,Curbs,Gutters
Parking Type Additional Parking, Assigned Parking, Carport Parking, Unassigned Parking
Private Pool No
Building
Faces Southeast
Story 2
Unit Location Other
Entry Level Levels 1 and 2
Foundation Slab
Sewer Public Sewer
Water Public Water
Structure Type Brick,Other,Wood
New Construction No
Schools
Elementary Schools Bush Elementary School (Alief)
Middle Schools Olle Middle School
High Schools Aisd Draw
School District 2 - Alief
Others
HOA Fee Include Exterior Building,Grounds,Insurance,Recreational Facilities,Trash Removal,Water and Sewer
Tax ID 107-836-000-0010
Ownership Full Ownership
Acceptable Financing Cash Sale, Conventional, Investor
Tax Rate 2.4411
Disclosures Sellers Disclosure
Listing Terms Cash Sale, Conventional, Investor
Financing Cash Sale,Conventional,Investor
Special Listing Condition Sellers Disclosure
Read Less
Want to know what your home might be worth? Contact us for a FREE valuation!

Our team is ready to help you sell your home for the highest possible price ASAP

Bought with Coldwell Banker Realty

Nicholas Chambers
Global Real Estate Advisor & Territory Manager | License ID: 600030
GET MORE INFORMATION





