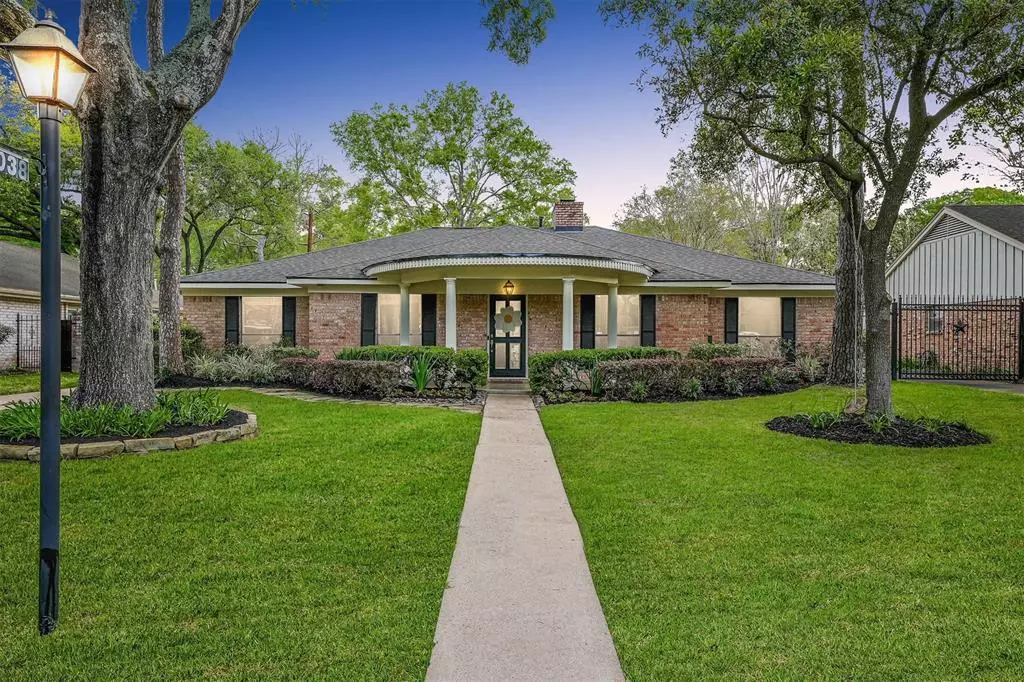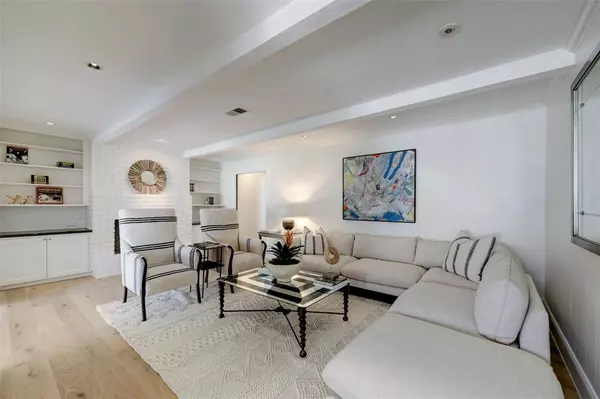$699,000
For more information regarding the value of a property, please contact us for a free consultation.
10038 Piping Rock LN Houston, TX 77042
3 Beds
2 Baths
2,419 SqFt
Key Details
Property Type Single Family Home
Listing Status Sold
Purchase Type For Sale
Square Footage 2,419 sqft
Price per Sqft $297
Subdivision Briargrove Park
MLS Listing ID 39917728
Sold Date 04/13/23
Style Traditional
Bedrooms 3
Full Baths 2
HOA Fees $62/ann
HOA Y/N 1
Year Built 1967
Annual Tax Amount $10,190
Tax Year 2023
Lot Size 8,638 Sqft
Acres 0.1983
Property Description
This beautiful 3 bedroom 2 bathroom traditional home is perfect for your family! The moment you
pull up you will see its stunning curb appeal surrounded by big trees and fresh landscaping. Both a new roof and new wood floors were done in 2022. When you step inside you feel the love and warmth that has been poured into every detail. This 2,400 sq ft home has a formal dining room, library/office, and a beautiful kitchen with brand new (2023) stainless steel appliances. Off of the living room is a bonus sunroom, which is a unique touch that most 3/2 homes in BGP don't feature. The spacious master bathroom has double sinks, a walk-in shower and a large, open closet. Don't miss out on this cozy home in Briargrove Park!
Location
State TX
County Harris
Area Briargrove Park/Walnutbend
Rooms
Bedroom Description All Bedrooms Down
Other Rooms 1 Living Area, Breakfast Room, Den, Formal Dining, Formal Living, Kitchen/Dining Combo, Library, Sun Room, Utility Room in House
Kitchen Breakfast Bar, Kitchen open to Family Room, Pantry, Under Cabinet Lighting
Interior
Interior Features Fire/Smoke Alarm, Refrigerator Included
Heating Central Gas
Cooling Central Electric
Flooring Tile, Wood
Fireplaces Number 1
Fireplaces Type Gas Connections, Gaslog Fireplace
Exterior
Exterior Feature Back Yard, Back Yard Fenced, Mosquito Control System, Patio/Deck, Porch, Private Driveway, Sprinkler System, Subdivision Tennis Court
Garage Detached Garage
Garage Spaces 2.0
Roof Type Composition
Street Surface Concrete,Curbs
Private Pool No
Building
Lot Description Subdivision Lot
Faces South
Story 1
Foundation Slab
Lot Size Range 0 Up To 1/4 Acre
Sewer Public Sewer
Water Public Water
Structure Type Brick,Wood
New Construction No
Schools
Elementary Schools Walnut Bend Elementary School (Houston)
Middle Schools Revere Middle School
High Schools Westside High School
School District 27 - Houston
Others
HOA Fee Include Clubhouse,Courtesy Patrol,Limited Access Gates,Recreational Facilities
Restrictions Deed Restrictions
Tax ID 093-196-000-0152
Ownership Full Ownership
Energy Description Attic Vents,High-Efficiency HVAC,Insulation - Blown Fiberglass,Radiant Attic Barrier
Acceptable Financing Cash Sale, Conventional, VA
Tax Rate 2.33
Disclosures Sellers Disclosure
Listing Terms Cash Sale, Conventional, VA
Financing Cash Sale,Conventional,VA
Special Listing Condition Sellers Disclosure
Read Less
Want to know what your home might be worth? Contact us for a FREE valuation!

Our team is ready to help you sell your home for the highest possible price ASAP

Bought with Compass RE Texas, LLC

Nicholas Chambers
Global Real Estate Advisor & Territory Manager | License ID: 600030
GET MORE INFORMATION





