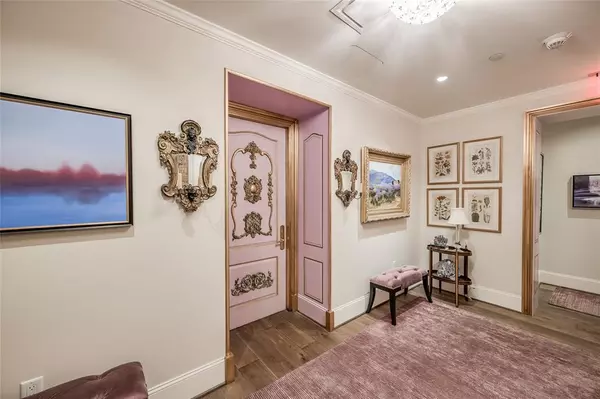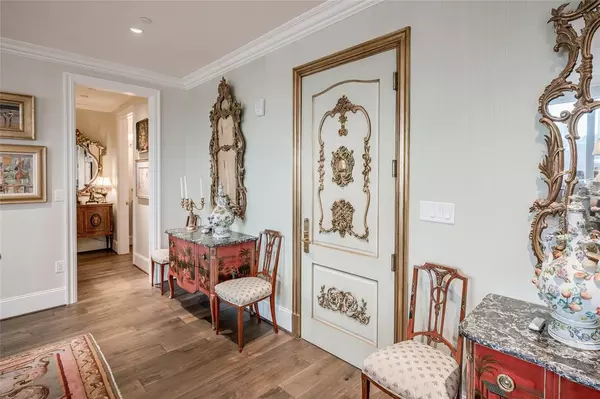$3,750,000
For more information regarding the value of a property, please contact us for a free consultation.
1275 S Post Oak LN #401 Houston, TX 77056
3 Beds
3.1 Baths
4,647 SqFt
Key Details
Property Type Condo
Listing Status Sold
Purchase Type For Sale
Square Footage 4,647 sqft
Price per Sqft $806
Subdivision Belfiore Condos
MLS Listing ID 51076051
Sold Date 04/17/23
Bedrooms 3
Full Baths 3
Half Baths 1
HOA Fees $5,184/mo
Year Built 2014
Annual Tax Amount $58,966
Tax Year 2022
Property Description
Architect-designed, one-of-a-kind in Belfiore. Open, straightforward floorplan by Eubanks Group Architects focused on elegance & convenience: Walls moved for expanded, integrated gathering spaces & seamless transitions; widened, gallery-like halls for art/furniture display. Classical faux finishes; custom-designed doors; white Carrara marble kitchen/baths; AvanceFloors European oak floors; Stark carpet; Eggersmann cabinetry; SpaceMan primary closet/beauty salon; Martin Sunday Lighting Design recessed lighting; Horton Drapery solar shades. Expanded kitchen/butler’s pantry/bar + Pacific cloth silver closet, countertop appliance closet, laundry for full size w/d. Sumptuous primary w/ wrap-around balcony. Unparalleled primary bath-dressing/closet area-beauty salon w/ silver-leaf mirrors, abundant cabinets/storage, “roll-in” oversized marble shower, soaking tub, professional salon sink. 2 en suite guest rooms.
Location
State TX
County Harris
Area Tanglewood Area
Building/Complex Name BELFIORE
Rooms
Bedroom Description En-Suite Bath,Walk-In Closet
Other Rooms Breakfast Room, Family Room, Formal Dining, Formal Living, Utility Room in House
Kitchen Breakfast Bar, Island w/o Cooktop, Kitchen open to Family Room, Pot Filler, Pots/Pans Drawers, Soft Closing Cabinets, Soft Closing Drawers, Under Cabinet Lighting, Walk-in Pantry
Interior
Interior Features Balcony, Chilled Water System, Crown Molding, Drapes/Curtains/Window Cover, Dry Bar, Fire/Smoke Alarm, Formal Entry/Foyer, Fully Sprinklered, Interior Storage Closet, Refrigerator Included
Heating Central Electric, Zoned
Cooling Central Electric, Zoned
Flooring Carpet, Engineered Wood, Marble Floors, Stone
Appliance Dryer Included, Electric Dryer Connection, Full Size, Refrigerator, Stacked, Washer Included
Dryer Utilities 1
Exterior
Exterior Feature Balcony/Terrace, Exercise Room, Party Room, Service Elevator, Storage, Trash Chute, Trash Pick Up
Street Surface Concrete,Curbs
Parking Type Assigned Parking
Total Parking Spaces 2
Private Pool No
Building
Faces West
Unit Features Covered Terrace,Direct Elevator Access
Builder Name Interfin
New Construction No
Schools
Elementary Schools Briargrove Elementary School
Middle Schools Tanglewood Middle School
High Schools Wisdom High School
School District 27 - Houston
Others
Pets Allowed With Restrictions
HOA Fee Include Building & Grounds,Cable TV,Concierge,Gas,Insurance Common Area,Limited Access,On Site Guard,Recreational Facilities,Trash Removal,Valet Parking,Water and Sewer
Tax ID 132-567-004-0001
Ownership Full Ownership
Energy Description Digital Program Thermostat,High-Efficiency HVAC,Insulated Doors,Insulated/Low-E windows
Acceptable Financing Cash Sale, Conventional
Tax Rate 2.3307
Disclosures Exclusions, HOA First Right of Refusal, Sellers Disclosure
Listing Terms Cash Sale, Conventional
Financing Cash Sale,Conventional
Special Listing Condition Exclusions, HOA First Right of Refusal, Sellers Disclosure
Read Less
Want to know what your home might be worth? Contact us for a FREE valuation!

Our team is ready to help you sell your home for the highest possible price ASAP

Bought with Martha Turner Sotheby's International Realty

Nicholas Chambers
Global Real Estate Advisor & Territory Manager | License ID: 600030
GET MORE INFORMATION





