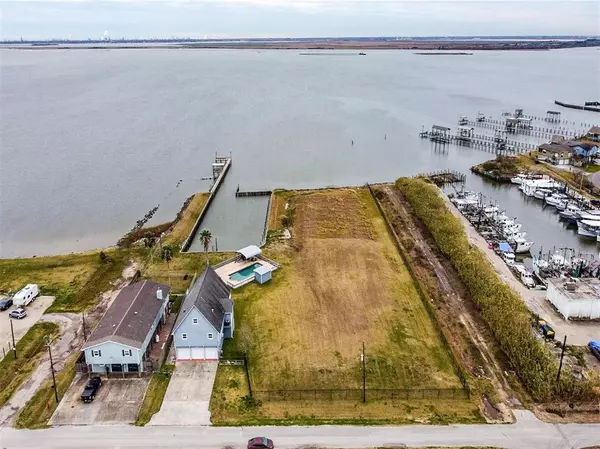$2,500,000
For more information regarding the value of a property, please contact us for a free consultation.
2005 Avenue K San Leon, TX 77539
3 Beds
3.1 Baths
3,933 SqFt
Key Details
Property Type Single Family Home
Listing Status Sold
Purchase Type For Sale
Square Footage 3,933 sqft
Price per Sqft $559
Subdivision San Leon
MLS Listing ID 75788474
Sold Date 04/17/23
Style Traditional
Bedrooms 3
Full Baths 3
Half Baths 1
Year Built 1984
Annual Tax Amount $15,410
Tax Year 2021
Lot Size 2.245 Acres
Acres 2.244
Property Description
Stunning waterfront beauty on 2.4 acres with the only residential privately owned marina in the area. 4 car tandem garage w/possibilities of a 5th. You can rent out your own AIRBNB downstairs or it could be a garage apartment with it's own entrance & waterviews or a huge game room w/storage, full bath & the fifth car garage with a cov'd patio. Oversized pool also has a cov'd patio. Home features elevator from garage to second floor. 2 primary suites with both baths just remodeled. Oversized great room with expansive views of the waterfront composed of the kitchen, living & dining rooms. This gourmet kit has a cook-top island, double ovens, walk-in pantry & tons of counter & cabinet space. 3rd floor bedroom's french doors open onto a iodized aluminum deck overlooking the water. You can walk out from the great room to a spacious deck.
Location
State TX
County Galveston
Area Bacliff/San Leon
Rooms
Bedroom Description All Bedrooms Up,Primary Bed - 2nd Floor,Primary Bed - 3rd Floor,Sitting Area,Split Plan
Other Rooms Garage Apartment, Living Area - 2nd Floor, Utility Room in House
Master Bathroom Half Bath, Primary Bath: Double Sinks, Primary Bath: Shower Only, Secondary Bath(s): Double Sinks, Secondary Bath(s): Soaking Tub, Two Primary Baths
Den/Bedroom Plus 4
Kitchen Kitchen open to Family Room, Pantry, Second Sink, Walk-in Pantry
Interior
Interior Features Dryer Included, Elevator, Fire/Smoke Alarm, High Ceiling, Washer Included
Heating Central Electric
Cooling Central Electric
Flooring Laminate, Tile
Exterior
Exterior Feature Covered Patio/Deck, Fully Fenced, Patio/Deck, Side Yard, Storage Shed, Workshop
Parking Features Attached Garage, Oversized Garage
Garage Spaces 4.0
Garage Description Additional Parking, Double-Wide Driveway, Workshop
Pool Gunite, In Ground
Waterfront Description Bay Front,Bay View,Bulkhead,Wood Bulkhead
Roof Type Composition
Private Pool Yes
Building
Lot Description Water View, Waterfront
Story 3
Foundation Slab
Lot Size Range 2 Up to 5 Acres
Sewer Public Sewer
Water Water District
Structure Type Cement Board
New Construction No
Schools
Elementary Schools San Leon Elementary School
Middle Schools John And Shamarion Barber Middle School
High Schools Dickinson High School
School District 17 - Dickinson
Others
Senior Community No
Restrictions Deed Restrictions
Tax ID 6240-0221-0003-001
Acceptable Financing Cash Sale, Conventional
Tax Rate 2.521
Disclosures Mud, Sellers Disclosure
Listing Terms Cash Sale, Conventional
Financing Cash Sale,Conventional
Special Listing Condition Mud, Sellers Disclosure
Read Less
Want to know what your home might be worth? Contact us for a FREE valuation!

Our team is ready to help you sell your home for the highest possible price ASAP

Bought with eXp Realty, LLC
Nicholas Chambers
Luxury Real Estate Advisor & Territory Manager | License ID: 600030
GET MORE INFORMATION





