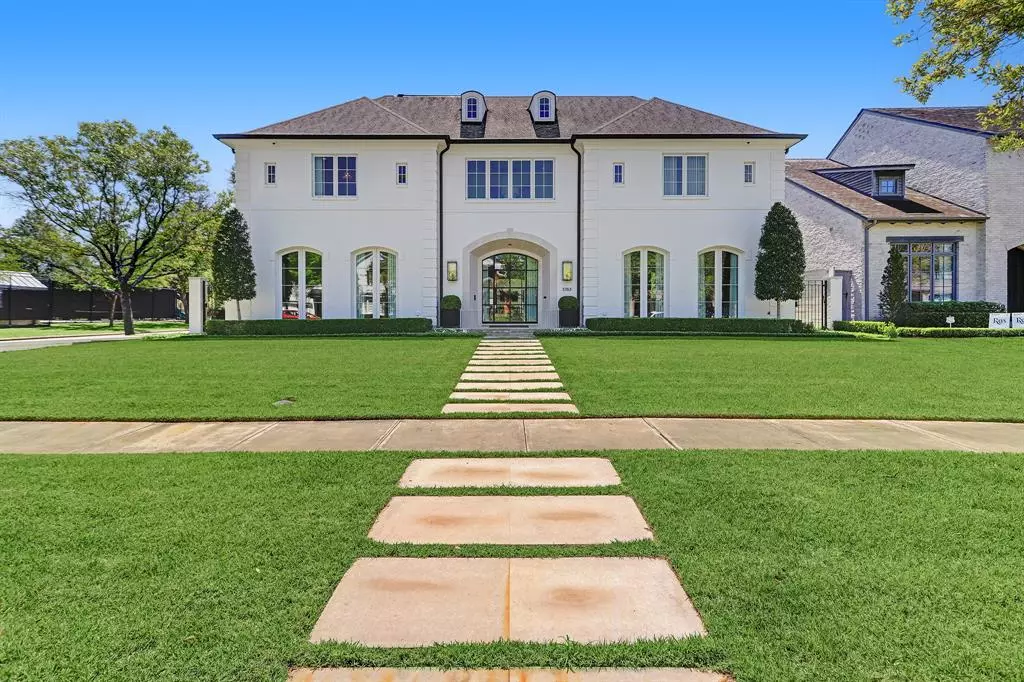$4,950,000
For more information regarding the value of a property, please contact us for a free consultation.
3763 Garnet ST Houston, TX 77005
4 Beds
5.2 Baths
7,673 SqFt
Key Details
Property Type Single Family Home
Listing Status Sold
Purchase Type For Sale
Square Footage 7,673 sqft
Price per Sqft $736
Subdivision Southside Place
MLS Listing ID 91567152
Sold Date 04/17/23
Style Traditional
Bedrooms 4
Full Baths 5
Half Baths 2
Year Built 2016
Annual Tax Amount $74,012
Tax Year 2022
Lot Size 0.258 Acres
Acres 0.2583
Property Description
Exquisite Southside Place custom home designed by acclaimed architect Travis Mattingly, masterfully crafted by Stonehenge Classic Homes. Prime, corner lot on a desirable, oversized, 11,250 lot. Interior features incl. 11' ceilings, impressive wood-paneled executive study, sophisticated dining room w/ Segreto finish, formal living room w/ lacquered panels. The chef’s kitchen w/ statement waterfall island boasts complete Sub-Zero/Wolf appliance package. 2nd floor includes a gameroom, dedicated gym & a primary retreat that features a vaulted ceiling, fireplace & a view overlooking the outdoors. 3rd floor features a media room that can serve as a 5th bedroom, wet bar & a bonus room. The timeless design continues through to the incredible outdoor living area w/ a fireplace & an outdoor kitchen. This home was designed for entertaining w/ a backyard sports court+pool. This is truly a magnificent home that offers the perfect combination of luxury, comfort & entertainment in a serene setting.
Location
State TX
County Harris
Area West University/Southside Area
Rooms
Bedroom Description All Bedrooms Up,En-Suite Bath,Walk-In Closet
Other Rooms Breakfast Room, Family Room, Formal Dining, Formal Living, Gameroom Up, Home Office/Study, Living Area - 1st Floor, Media, Utility Room in House, Wine Room
Den/Bedroom Plus 5
Kitchen Butler Pantry, Island w/o Cooktop, Kitchen open to Family Room, Pantry, Pot Filler, Soft Closing Cabinets, Soft Closing Drawers, Under Cabinet Lighting, Walk-in Pantry
Interior
Interior Features 2 Staircases, Alarm System - Owned, Drapes/Curtains/Window Cover, Dryer Included, Fire/Smoke Alarm, Formal Entry/Foyer, High Ceiling, Intercom System, Refrigerator Included, Washer Included, Wet Bar, Wired for Sound
Heating Central Gas, Zoned
Cooling Central Electric, Zoned
Flooring Carpet, Marble Floors, Tile, Wood
Fireplaces Number 3
Fireplaces Type Gaslog Fireplace, Wood Burning Fireplace
Exterior
Exterior Feature Artificial Turf, Back Yard, Back Yard Fenced, Balcony, Covered Patio/Deck, Exterior Gas Connection, Fully Fenced, Mosquito Control System, Outdoor Fireplace, Outdoor Kitchen, Private Driveway, Sprinkler System, Subdivision Tennis Court
Garage Attached Garage
Garage Spaces 2.0
Garage Description Auto Garage Door Opener, EV Charging Station
Pool 1
Roof Type Composition,Other
Street Surface Concrete
Private Pool Yes
Building
Lot Description Corner, Subdivision Lot
Faces North
Story 3
Foundation Slab
Lot Size Range 1/4 Up to 1/2 Acre
Builder Name Stonehenge Classic H
Sewer Public Sewer
Water Public Water
Structure Type Brick,Stucco
New Construction No
Schools
Elementary Schools West University Elementary School
Middle Schools Pershing Middle School
High Schools Lamar High School (Houston)
School District 27 - Houston
Others
Restrictions Deed Restrictions,Zoning
Tax ID 056-061-000-0005
Ownership Full Ownership
Energy Description Ceiling Fans,Digital Program Thermostat,Energy Star Appliances,Energy Star/CFL/LED Lights,High-Efficiency HVAC,HVAC>13 SEER,Insulated Doors,Insulated/Low-E windows,Insulation - Spray-Foam,North/South Exposure,Tankless/On-Demand H2O Heater
Acceptable Financing Cash Sale, Conventional, FHA, VA
Tax Rate 1.987
Disclosures Exclusions, Sellers Disclosure
Green/Energy Cert Energy Star Qualified Home
Listing Terms Cash Sale, Conventional, FHA, VA
Financing Cash Sale,Conventional,FHA,VA
Special Listing Condition Exclusions, Sellers Disclosure
Read Less
Want to know what your home might be worth? Contact us for a FREE valuation!

Our team is ready to help you sell your home for the highest possible price ASAP

Bought with Houston Realty Group

Nicholas Chambers
Global Real Estate Advisor & Territory Manager | License ID: 600030
GET MORE INFORMATION





