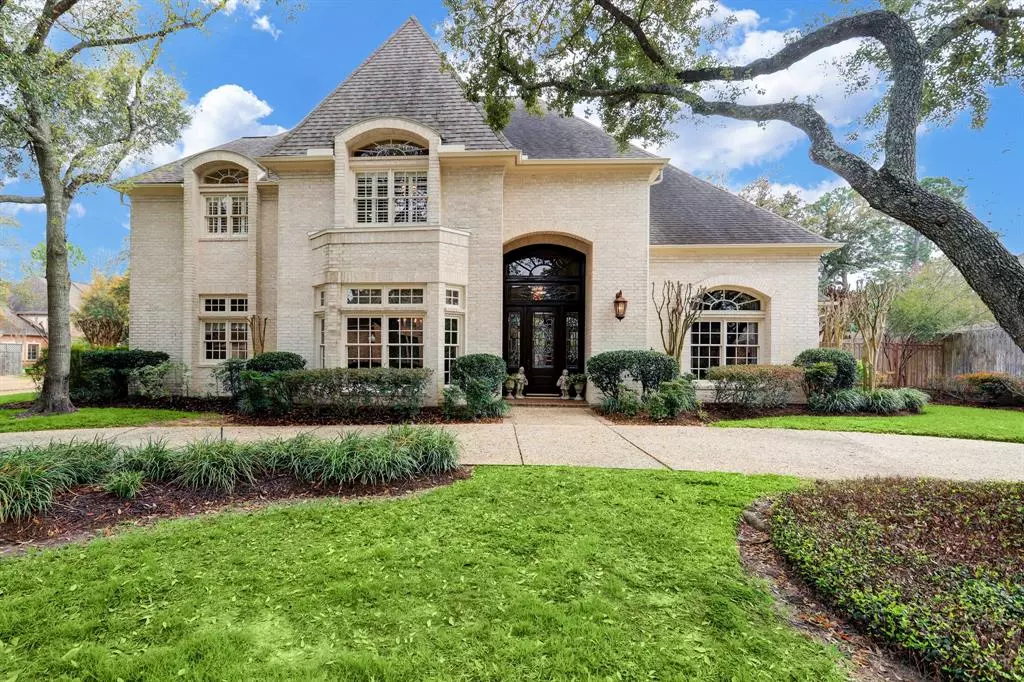$849,900
For more information regarding the value of a property, please contact us for a free consultation.
15907 N Barkers Landing RD Houston, TX 77079
4 Beds
3.2 Baths
4,793 SqFt
Key Details
Property Type Single Family Home
Listing Status Sold
Purchase Type For Sale
Square Footage 4,793 sqft
Price per Sqft $173
Subdivision Barkers Landing
MLS Listing ID 7528752
Sold Date 04/24/23
Style Traditional
Bedrooms 4
Full Baths 3
Half Baths 2
HOA Fees $95/ann
HOA Y/N 1
Year Built 1993
Annual Tax Amount $17,923
Tax Year 2022
Lot Size 0.261 Acres
Acres 0.2606
Property Description
This home exudes elegance, provides you more of what you want most... Gorgeous & attention to detail- resulting in a custom design with amazing easy flow floor plan. Rich hardwood flrs. High ceilings. Formal Living room boast decorative columns & wall of French drs with splendid views of backyard-pool oasis. Gracious Formal Dining room. Handsome stained wood paneled Study. Chef's kitchen showcases granite counters, DBL ovens & gas island cooktop. Inviting Family rm complete with wall of built-in bookcase. Primary bdrm dnstairs. 2 powder baths. Laundry rm off kitchen w/built in ironing board. 3 large bedrooms, Jack N Jill bath, Game room & cedar closet upstairs. Abundant storage throughout. Plantation shutters. Don't forget to step out back for a view of the spacious covered patio. Oversized 3 car garage with storage room sprawled over a 11,350 SF corner lot. Circular driveway. A wonderful entertaining home that has been impeccably maintained by original owners. No flooding.
Location
State TX
County Harris
Area Energy Corridor
Rooms
Bedroom Description En-Suite Bath,Primary Bed - 1st Floor,Sitting Area,Walk-In Closet
Other Rooms Breakfast Room, Family Room, Formal Dining, Formal Living, Gameroom Up, Home Office/Study, Living Area - 1st Floor, Utility Room in House
Kitchen Breakfast Bar, Island w/ Cooktop, Kitchen open to Family Room, Pantry, Under Cabinet Lighting, Walk-in Pantry
Interior
Interior Features Alarm System - Owned, Drapes/Curtains/Window Cover, Fire/Smoke Alarm, Formal Entry/Foyer, High Ceiling, Prewired for Alarm System, Refrigerator Included, Wired for Sound
Heating Central Gas
Cooling Central Electric
Flooring Carpet, Engineered Wood, Tile
Fireplaces Number 1
Fireplaces Type Gas Connections, Gaslog Fireplace, Wood Burning Fireplace
Exterior
Exterior Feature Back Green Space, Back Yard, Back Yard Fenced, Covered Patio/Deck, Exterior Gas Connection, Fully Fenced, Patio/Deck, Side Yard, Sprinkler System
Garage Attached Garage, Oversized Garage
Garage Spaces 3.0
Garage Description Additional Parking, Auto Garage Door Opener, Circle Driveway, Double-Wide Driveway
Pool 1
Roof Type Composition
Street Surface Concrete
Private Pool Yes
Building
Lot Description Corner, Subdivision Lot
Faces North
Story 2
Foundation Slab
Lot Size Range 1/4 Up to 1/2 Acre
Sewer Public Sewer
Water Public Water
Structure Type Brick,Cement Board,Wood
New Construction No
Schools
Elementary Schools Wolfe Elementary School
Middle Schools Memorial Parkway Junior High School
High Schools Taylor High School (Katy)
School District 30 - Katy
Others
HOA Fee Include Clubhouse,Recreational Facilities
Restrictions Deed Restrictions
Tax ID 114-990-002-0001
Energy Description Attic Vents,Ceiling Fans,Digital Program Thermostat,North/South Exposure,Wind Turbine
Acceptable Financing Cash Sale, Conventional
Tax Rate 2.3739
Disclosures Exclusions, Sellers Disclosure
Listing Terms Cash Sale, Conventional
Financing Cash Sale,Conventional
Special Listing Condition Exclusions, Sellers Disclosure
Read Less
Want to know what your home might be worth? Contact us for a FREE valuation!

Our team is ready to help you sell your home for the highest possible price ASAP

Bought with Greenwood King Properties

Nicholas Chambers
Global Real Estate Advisor & Territory Manager | License ID: 600030
GET MORE INFORMATION





