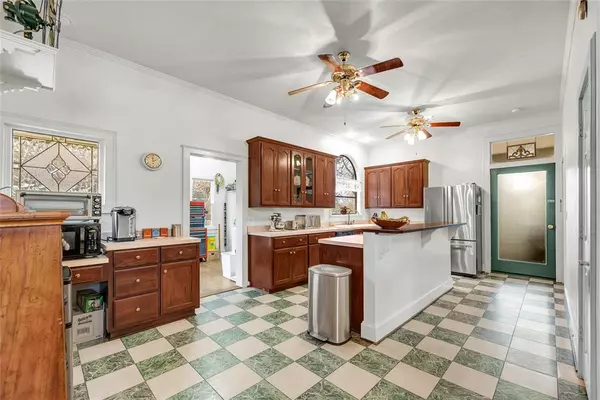$412,500
For more information regarding the value of a property, please contact us for a free consultation.
1005 Tom Green ST E Brenham, TX 77833
4 Beds
3.1 Baths
0.42 Acres Lot
Key Details
Property Type Single Family Home
Listing Status Sold
Purchase Type For Sale
Subdivision Neibuhr
MLS Listing ID 9376372
Sold Date 04/27/23
Style Victorian
Bedrooms 4
Full Baths 3
Half Baths 1
Year Built 1955
Lot Size 0.424 Acres
Acres 0.424082
Property Description
This beautiful home sits on almost half an acre lot. It is just a few short blocks away from Historic downtown Brenham and about a 3 minute drive to the famous Blue Bell Creamery. The front part of the house; the living room, front bedroom, bathroom and utility room, were built in 1880. The rest of the house was built in 1991. From the kitchen you can appreciate the view into the dining and living room. Cook breakfast and have your guest sit at the large eating bar in the kitchen, then go relax with a cup of coffee on the 250+ square foot front porch. Your company won't argue over the size of the two bedroom suites, that are upstairs because they are identical. They can also read or watch TV in the secondary living room upstairs. At the end of a long day, you may want to sit on the back porch and listen to the birds singing. With a yard this big, you may wish to put an inground pool in and a garden! Enjoy soaking in the claw footed bathtub to help you have a peaceful rest.
Location
State TX
County Washington
Rooms
Other Rooms Family Room, Guest Suite, Kitchen/Dining Combo, Living Area - 1st Floor, Living Area - 2nd Floor, Utility Room in House
Kitchen Breakfast Bar, Island w/ Cooktop, Pantry
Interior
Interior Features Dryer Included, Fire/Smoke Alarm, High Ceiling, Refrigerator Included, Washer Included
Heating Central Electric
Cooling Central Electric
Flooring Carpet, Vinyl, Wood
Exterior
Exterior Feature Back Yard, Back Yard Fenced, Patio/Deck, Storage Shed
Carport Spaces 2
Roof Type Other
Private Pool No
Building
Lot Description Subdivision Lot
Story 2
Foundation Pier & Beam
Lot Size Range 1/4 Up to 1/2 Acre
Sewer Public Sewer
Water Public Water
Structure Type Wood
New Construction No
Schools
Elementary Schools Bisd Draw
Middle Schools Brenham Junior High School
High Schools Brenham High School
School District 137 - Brenham
Others
Restrictions Deed Restrictions
Tax ID R24511
Ownership Full Ownership
Energy Description Ceiling Fans,Insulation - Batt,Insulation - Blown Cellulose
Disclosures Other Disclosures, Sellers Disclosure
Special Listing Condition Other Disclosures, Sellers Disclosure
Read Less
Want to know what your home might be worth? Contact us for a FREE valuation!

Our team is ready to help you sell your home for the highest possible price ASAP

Bought with Non-MLS

Nicholas Chambers
Global Real Estate Advisor & Territory Manager | License ID: 600030
GET MORE INFORMATION





