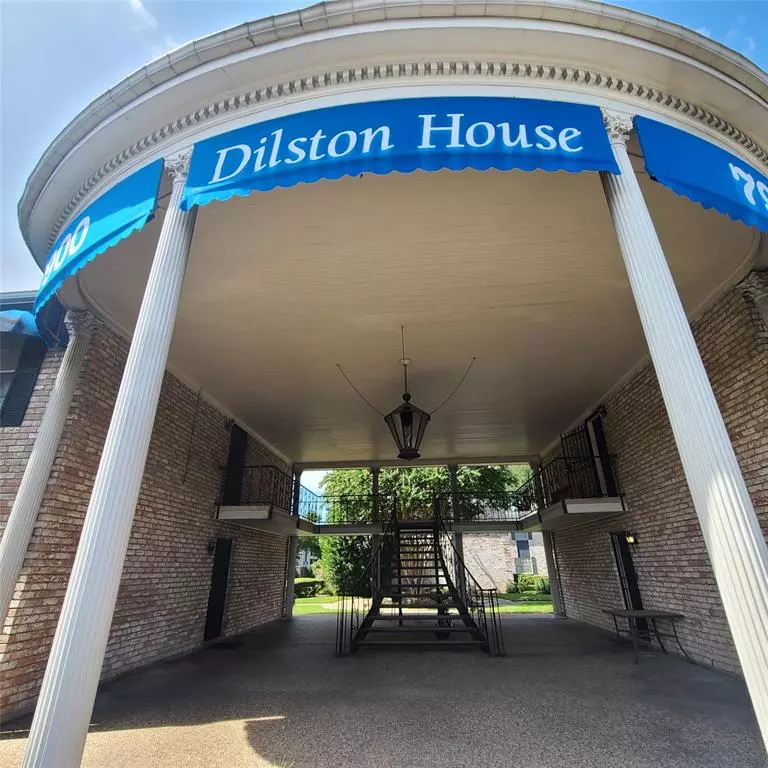$144,900
For more information regarding the value of a property, please contact us for a free consultation.
7900 Westheimer RD #152 Houston, TX 77063
2 Beds
1 Bath
1,081 SqFt
Key Details
Property Type Condo
Sub Type Condominium
Listing Status Sold
Purchase Type For Sale
Square Footage 1,081 sqft
Price per Sqft $134
Subdivision Dilston House Condo
MLS Listing ID 95283929
Sold Date 04/27/23
Style Traditional
Bedrooms 2
Full Baths 1
HOA Fees $415/mo
Year Built 1967
Annual Tax Amount $2,120
Tax Year 2021
Lot Size 5.077 Acres
Property Description
Fantastic Location! MOST UNIQUE UNIT AT DILSTON HOUSE! Vaulted ceilings in the living room. Fully remodeled upstairs corner unit with only one shared wall and soundproof windows in the front for extra privacy. Freshly painted gorgeous open concept home with custom granite tops, hardwood floors in both bedrooms, and tile throughout the rest of the home. Spa-like bath has a 72-inch jetted tub, a separate glass-enclosed shower, and a new vanity. Recent A/C with digital thermostat and all-new R-8 ductwork. All plumbing has been updated to copper, and all electrical has been updated including the electrical panel. The home includes a laundry room with a washer and dryer. The entire home is wired for sound with built-in speakers throughout the home and is network ready with cat5e cable. ***ALL UTILITIES INCLUDED with low monthly HOA fee of $415 per month*** Steps away from assigned covered parking. Minutes from the Galleria, fine dining, and shopping. This unit has it all! Move-in ready.
Location
State TX
County Harris
Area Charnwood/Briarbend
Rooms
Bedroom Description All Bedrooms Up,Primary Bed - 2nd Floor,Walk-In Closet
Other Rooms Living Area - 2nd Floor, Living/Dining Combo, Utility Room in House
Den/Bedroom Plus 2
Kitchen Breakfast Bar, Kitchen open to Family Room, Pantry
Interior
Interior Features Balcony, Brick Walls, Crown Molding, Drapes/Curtains/Window Cover, High Ceiling, Refrigerator Included, Spa/Hot Tub, Wired for Sound
Heating Central Electric
Cooling Central Electric
Flooring Tile, Wood
Appliance Dryer Included, Stacked, Washer Included
Dryer Utilities 1
Laundry Utility Rm in House
Exterior
Exterior Feature Balcony, Controlled Access, Fenced, Front Green Space
Carport Spaces 1
Roof Type Composition
Street Surface Concrete
Accessibility Automatic Gate
Parking Type Additional Parking, Assigned Parking, Carport Parking
Private Pool No
Building
Story 1
Unit Location On Corner,On Street
Entry Level 2nd Level
Foundation Slab
Sewer Public Sewer
Water Public Water
Structure Type Brick
New Construction No
Schools
Elementary Schools Briargrove Elementary School
Middle Schools Tanglewood Middle School
High Schools Wisdom High School
School District 27 - Houston
Others
Pets Allowed With Restrictions
HOA Fee Include Electric,Exterior Building,Grounds,Trash Removal,Utilities,Water and Sewer
Tax ID 113-389-000-0152
Ownership Full Ownership
Energy Description Ceiling Fans,Digital Program Thermostat,High-Efficiency HVAC,Insulated/Low-E windows,Insulation - Batt,Insulation - Blown Fiberglass
Acceptable Financing Cash Sale, Conventional, Investor
Tax Rate 2.3307
Disclosures Sellers Disclosure, Special Addendum
Listing Terms Cash Sale, Conventional, Investor
Financing Cash Sale,Conventional,Investor
Special Listing Condition Sellers Disclosure, Special Addendum
Read Less
Want to know what your home might be worth? Contact us for a FREE valuation!

Our team is ready to help you sell your home for the highest possible price ASAP

Bought with HomeSmart

Nicholas Chambers
Global Real Estate Advisor & Territory Manager | License ID: 600030
GET MORE INFORMATION





