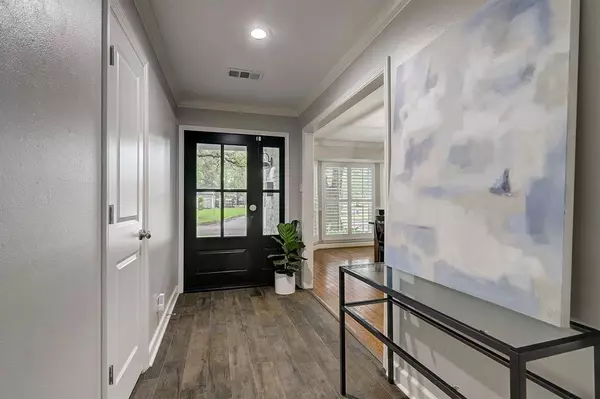$750,000
For more information regarding the value of a property, please contact us for a free consultation.
13934 Queensbury LN Houston, TX 77079
4 Beds
2 Baths
2,340 SqFt
Key Details
Property Type Single Family Home
Listing Status Sold
Purchase Type For Sale
Square Footage 2,340 sqft
Price per Sqft $330
Subdivision Nottingham
MLS Listing ID 64533584
Sold Date 04/28/23
Style Ranch,Traditional
Bedrooms 4
Full Baths 2
HOA Fees $83/ann
HOA Y/N 1
Year Built 1964
Annual Tax Amount $12,730
Tax Year 2022
Lot Size 0.258 Acres
Acres 0.2583
Property Description
Charming, updated four bedroom Nottingham home! Main living area consists of a formal dining room, flex room and family living area. Kitchen has double ovens and a gas cooktop. Plenty of storage and counter space! Kitchen opens up to a sunny breakfast nook. The home also features a reverse osmosis water purifier. In home utility room with built in mudroom cabinets. Bar in the living area has a Sub Zero ice machine (2021) and a wine fridge (2021). Large primary bedroom has a walk-in closet with an en suite bathroom and built-in vanity. There are three secondary bedrooms! Large lot affords the home multiple outdoor spaces! Quaint patio with green space and room for a play area. Wide driveway with an automatic driveway gate! Extra storage area built out to the back of the garage. Other updates include: pex supply lines (2021), whole home generator (2021), A/C and furnace replaced and added UV light (2022), spray foam attic installation (2022). New carpet (2023).
Location
State TX
County Harris
Area Memorial West
Rooms
Bedroom Description All Bedrooms Down
Other Rooms Breakfast Room, Family Room, Formal Dining
Interior
Interior Features Alarm System - Owned, Dry Bar
Heating Central Gas
Cooling Central Electric
Flooring Carpet, Tile
Fireplaces Number 1
Fireplaces Type Gaslog Fireplace
Exterior
Exterior Feature Back Yard, Back Yard Fenced, Fully Fenced, Patio/Deck
Garage Detached Garage
Garage Spaces 1.0
Roof Type Composition
Street Surface Asphalt
Private Pool No
Building
Lot Description Subdivision Lot
Faces South
Story 1
Foundation Slab
Lot Size Range 1/4 Up to 1/2 Acre
Sewer Public Sewer
Water Public Water
Structure Type Brick,Wood
New Construction No
Schools
Elementary Schools Wilchester Elementary School
Middle Schools Memorial Middle School (Spring Branch)
High Schools Stratford High School (Spring Branch)
School District 49 - Spring Branch
Others
HOA Fee Include Clubhouse,Courtesy Patrol
Restrictions Deed Restrictions
Tax ID 096-216-000-0034
Acceptable Financing Cash Sale, Conventional
Tax Rate 2.3379
Disclosures Sellers Disclosure
Listing Terms Cash Sale, Conventional
Financing Cash Sale,Conventional
Special Listing Condition Sellers Disclosure
Read Less
Want to know what your home might be worth? Contact us for a FREE valuation!

Our team is ready to help you sell your home for the highest possible price ASAP

Bought with Nan & Company PropertiesChristie's International R

Nicholas Chambers
Global Real Estate Advisor & Territory Manager | License ID: 600030
GET MORE INFORMATION





