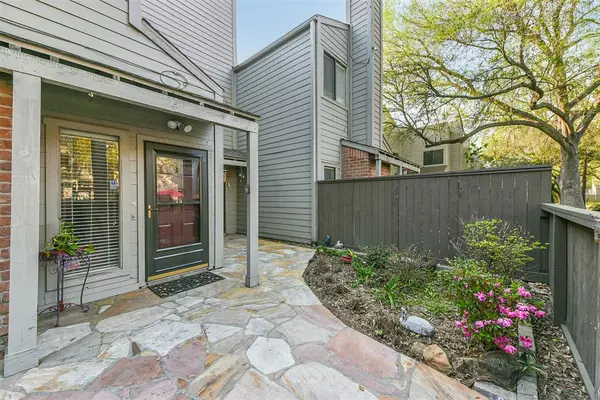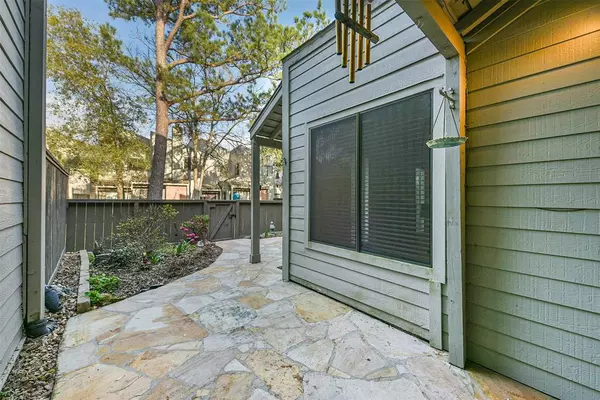$219,850
For more information regarding the value of a property, please contact us for a free consultation.
1572 Prairie Grove DR Houston, TX 77077
2 Beds
2.1 Baths
1,560 SqFt
Key Details
Property Type Townhouse
Sub Type Townhouse
Listing Status Sold
Purchase Type For Sale
Square Footage 1,560 sqft
Price per Sqft $135
Subdivision Walkers Mark Sec 01 T/H
MLS Listing ID 53735582
Sold Date 04/28/23
Style Traditional
Bedrooms 2
Full Baths 2
Half Baths 1
HOA Fees $360/mo
Year Built 1977
Annual Tax Amount $3,764
Tax Year 2022
Lot Size 1,750 Sqft
Property Description
Charming 2 story 2 Bedroom 2.5 Bath Town home located in the Energy Corridor near Lakeside Country Club.
Property has a huge Living Dining combo with Cozy Wood Burning Fireplace. The Kitchen comes with refrigerator
and host a breakfast area the looks onto Garden and Flagstone Patio. Working sprinkler system . Centrally Located in Walkers Mark on greenway ,walking distance to Clubhouse and Pool. Master bedroom has fresh paint & Carpet . Gorgeous Remodeled Master Bath w/ skylight and Granite countertops. Magnolia shutters in Primary bedroom as well. Guest bedroom has its own private bathroom. Chair lift included along with washer and dryer. Must see!!! Wont last long. Great neighbors. Never Flooded
Location
State TX
County Harris
Area Energy Corridor
Rooms
Bedroom Description All Bedrooms Up
Other Rooms 1 Living Area, Family Room, Living Area - 1st Floor, Utility Room in House
Master Bathroom Primary Bath: Double Sinks, Primary Bath: Shower Only
Kitchen Pantry, Walk-in Pantry
Interior
Interior Features Central Laundry, Fire/Smoke Alarm, High Ceiling, Refrigerator Included
Heating Central Electric
Cooling Central Electric
Flooring Carpet, Tile
Fireplaces Number 1
Fireplaces Type Wood Burning Fireplace
Appliance Electric Dryer Connection
Dryer Utilities 1
Laundry Utility Rm in House
Exterior
Garage Attached Garage
Garage Spaces 2.0
View West
Roof Type Composition
Street Surface Concrete
Private Pool No
Building
Faces East
Story 2
Unit Location Courtyard
Entry Level Levels 1 and 2
Foundation Slab
Sewer Public Sewer
Water Public Water
Structure Type Cement Board
New Construction No
Schools
Elementary Schools Askew Elementary School
Middle Schools Revere Middle School
High Schools Westside High School
School District 27 - Houston
Others
HOA Fee Include Cable TV,Clubhouse,Exterior Building,Recreational Facilities,Trash Removal,Water and Sewer
Senior Community No
Tax ID 108-624-001-0070
Energy Description Ceiling Fans
Acceptable Financing Cash Sale, Conventional
Tax Rate 2.2019
Disclosures Sellers Disclosure
Listing Terms Cash Sale, Conventional
Financing Cash Sale,Conventional
Special Listing Condition Sellers Disclosure
Read Less
Want to know what your home might be worth? Contact us for a FREE valuation!

Our team is ready to help you sell your home for the highest possible price ASAP

Bought with Realm Real Estate Professionals - Katy

Nicholas Chambers
Global Real Estate Advisor & Territory Manager | License ID: 600030
GET MORE INFORMATION





