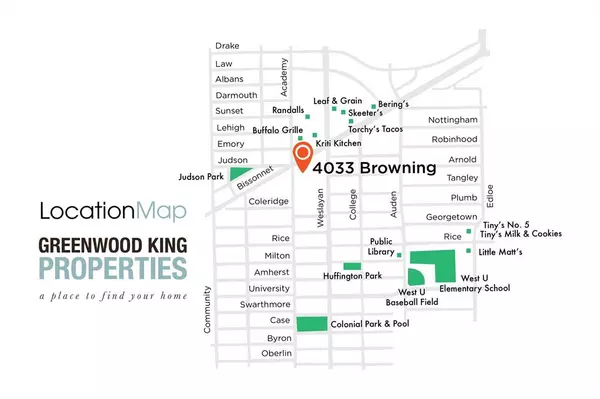$1,395,000
For more information regarding the value of a property, please contact us for a free consultation.
4033 Browning ST West University Place, TX 77005
4 Beds
2.1 Baths
3,080 SqFt
Key Details
Property Type Single Family Home
Listing Status Sold
Purchase Type For Sale
Square Footage 3,080 sqft
Price per Sqft $478
Subdivision Bissonnet Place
MLS Listing ID 7711929
Sold Date 05/01/23
Style Traditional
Bedrooms 4
Full Baths 2
Half Baths 1
Year Built 1992
Annual Tax Amount $21,597
Tax Year 2022
Lot Size 5,250 Sqft
Acres 0.1205
Property Description
Come home to 4033 Browning, lovingly cared for and thoughtfully renovated by the current owners. Fantastic for entertaining, the floor plan is the perfect mix of open & airy with defined spaces. A beautifully updated kitchen (2014) with marble counters, farm house sink, custom cabinetry, double ovens & gas range takes in views of the turfed (2015) backyard. At the back of the house, the generously sized family room features vaulted ceilings, fireplace, wall of built-ins & views of the backyard & kitchen. The well-proportioned dining room has trim details & hidden wine storage. Just inside the front door and off the foyer is the study (built-ins 2020) which could easily be used as a living room if you prefer. Upstairs the hardwood floors (2014) continue into all the bedrooms. Fabulously updated (2017), both bathrooms feature white tile, marble surfaces & dual sinks. Roof (2022); HVAC updates/replacement (2015, 2017); putting green (2015); hot water heater (2021). All info per seller
Location
State TX
County Harris
Area West University/Southside Area
Rooms
Bedroom Description All Bedrooms Up,Walk-In Closet
Other Rooms Breakfast Room, Family Room, Formal Dining, Home Office/Study, Utility Room in House
Master Bathroom Primary Bath: Double Sinks, Primary Bath: Separate Shower
Kitchen Island w/ Cooktop
Interior
Interior Features Alarm System - Owned, Crown Molding, Drapes/Curtains/Window Cover, Fire/Smoke Alarm, Refrigerator Included
Heating Central Electric
Cooling Central Electric
Flooring Tile, Wood
Fireplaces Number 1
Fireplaces Type Gas Connections, Gaslog Fireplace, Wood Burning Fireplace
Exterior
Exterior Feature Back Yard Fenced, Sprinkler System
Garage Attached Garage
Garage Spaces 2.0
Garage Description Double-Wide Driveway
Roof Type Composition
Street Surface Concrete,Curbs,Gutters
Private Pool No
Building
Lot Description Subdivision Lot
Story 2
Foundation Slab
Lot Size Range 0 Up To 1/4 Acre
Sewer Public Sewer
Water Public Water
Structure Type Brick,Wood
New Construction No
Schools
Elementary Schools West University Elementary School
Middle Schools Pershing Middle School
High Schools Lamar High School (Houston)
School District 27 - Houston
Others
Senior Community No
Restrictions Deed Restrictions
Tax ID 060-115-003-0003
Acceptable Financing Cash Sale, Conventional
Tax Rate 1.9456
Disclosures Sellers Disclosure
Listing Terms Cash Sale, Conventional
Financing Cash Sale,Conventional
Special Listing Condition Sellers Disclosure
Read Less
Want to know what your home might be worth? Contact us for a FREE valuation!

Our team is ready to help you sell your home for the highest possible price ASAP

Bought with Non-MLS

Nicholas Chambers
Global Real Estate Advisor & Territory Manager | License ID: 600030
GET MORE INFORMATION





