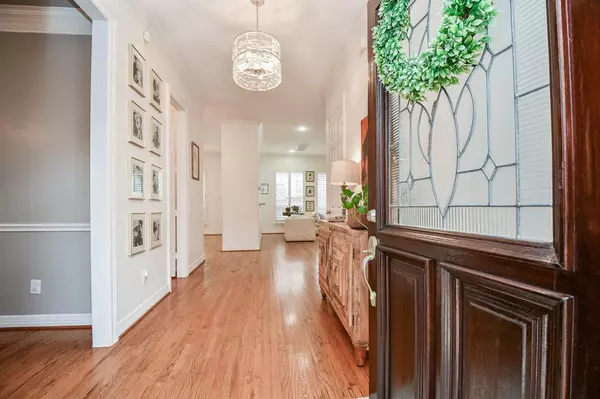$480,000
For more information regarding the value of a property, please contact us for a free consultation.
2810 Val Verde PARK Houston, TX 77057
3 Beds
2.1 Baths
2,676 SqFt
Key Details
Property Type Townhouse
Sub Type Townhouse
Listing Status Sold
Purchase Type For Sale
Square Footage 2,676 sqft
Price per Sqft $171
Subdivision Val Verde Park
MLS Listing ID 13137843
Sold Date 05/01/23
Style Traditional
Bedrooms 3
Full Baths 2
Half Baths 1
HOA Fees $175/mo
Year Built 2002
Annual Tax Amount $9,417
Tax Year 2022
Lot Size 2,005 Sqft
Property Description
Priced to Sell! Perfect Galleria Location! This brick 2 Story Townhome, is on the END, and has been lovingly cared for. Over $110,000 of stunning designer upgrades includes Quartz Counters, Farmhouse Sink, Champagne Gold Fixtures & Hardware, Master Bath Frameless Shower & separate Tub, Vessel Sinks, Light Fixtures, AC Units, Water Heater & Crown Molding. The finishes & Plantation Shutters are beautiful. The Rooms are all larger than expected with gleaming real wood floors throughout the downstairs & upstairs Primary Bedroom & Hallway. To make life a little easier the stairs are wood treads, as well. You'll LOVE the palatial Master Suite with a wall of Built-Ins and 2 generous Closets. One Closet is large enough to have a small Work Space. The outdoor space is decked with composite material and Astro Turf in the yard. A Sun-Sail covers the seating area and lawn. This is the perfect Entertaining Area for your Guests.! Great ISD Schools No Flooding per Sellers.
Location
State TX
County Harris
Area Galleria
Rooms
Bedroom Description All Bedrooms Up,En-Suite Bath,Primary Bed - 2nd Floor,Sitting Area,Walk-In Closet
Other Rooms 1 Living Area, Breakfast Room, Formal Dining, Gameroom Up, Utility Room in House
Kitchen Breakfast Bar, Island w/o Cooktop, Kitchen open to Family Room, Pantry, Under Cabinet Lighting
Interior
Interior Features Alarm System - Owned, Crown Molding, Drapes/Curtains/Window Cover, Fire/Smoke Alarm, Prewired for Alarm System
Heating Central Gas
Cooling Central Electric
Flooring Carpet, Engineered Wood, Tile
Fireplaces Number 1
Fireplaces Type Gas Connections
Appliance Electric Dryer Connection, Full Size, Gas Dryer Connections
Dryer Utilities 1
Laundry Utility Rm in House
Exterior
Exterior Feature Controlled Access, Fenced, Front Yard, Partially Fenced, Play Area, Side Green Space, Side Yard, Sprinkler System
Garage Attached Garage
Garage Spaces 2.0
Roof Type Composition
Street Surface Asphalt,Concrete
Accessibility Automatic Gate, Driveway Gate
Parking Type Auto Garage Door Opener, Automatic Driveway Gate
Private Pool No
Building
Faces East
Story 2
Entry Level Ground Level
Foundation Slab
Sewer Public Sewer
Water Public Water
Structure Type Brick,Cement Board,Wood
New Construction No
Schools
Elementary Schools School At St George Place
Middle Schools Tanglewood Middle School
High Schools Wisdom High School
School District 27 - Houston
Others
Pets Allowed With Restrictions
HOA Fee Include Grounds,Limited Access Gates,Water and Sewer
Tax ID 121-947-001-0003
Ownership Full Ownership
Energy Description Ceiling Fans,Digital Program Thermostat,HVAC>13 SEER
Acceptable Financing Cash Sale, Conventional, FHA
Tax Rate 2.2019
Disclosures Sellers Disclosure
Listing Terms Cash Sale, Conventional, FHA
Financing Cash Sale,Conventional,FHA
Special Listing Condition Sellers Disclosure
Read Less
Want to know what your home might be worth? Contact us for a FREE valuation!

Our team is ready to help you sell your home for the highest possible price ASAP

Bought with BHGRE Gary Greene

Nicholas Chambers
Global Real Estate Advisor & Territory Manager | License ID: 600030
GET MORE INFORMATION





