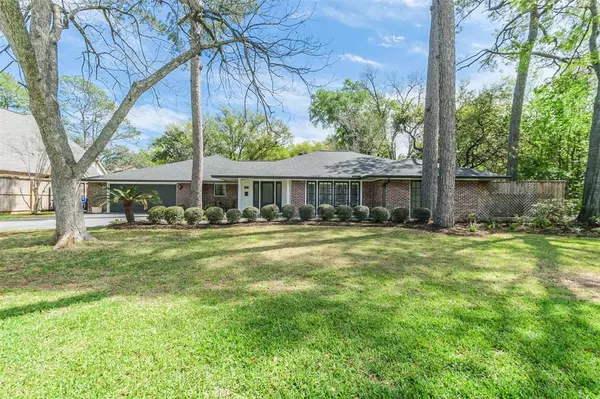$1,260,000
For more information regarding the value of a property, please contact us for a free consultation.
1014 Traweek ST Houston, TX 77055
4 Beds
3.1 Baths
3,495 SqFt
Key Details
Property Type Single Family Home
Listing Status Sold
Purchase Type For Sale
Square Footage 3,495 sqft
Price per Sqft $374
Subdivision Bonnie Oaks
MLS Listing ID 61119011
Sold Date 05/04/23
Style Ranch,Traditional
Bedrooms 4
Full Baths 3
Half Baths 1
Year Built 1950
Annual Tax Amount $24,366
Tax Year 2022
Lot Size 0.343 Acres
Acres 0.3434
Property Description
Introducing this lovely single-story home situated on a calm cul-de-sac street, adjacent to a newly installed park. It offers plenty of well-planned space, saturated with natural light, making it a bright and welcoming home. With 4 bedrooms, 3.1 baths, and a study (or 5th bedroom), this home has ample room. The open concept kitchen comes with a butler's pantry and leads into a formal dining and living room. The recently remodeled baths and fresh timeless paint throughout the interior and exterior of the home provide a crisp and modern feel. Recently installed roof, new gutters and irrigation system offers peace of mind to any owner. With both an interior and exterior fireplace, in-ground swimming pool with fountain and oversized lot one may entertain guests no matter the weather! Home is zoned to SBISD schools and just down the street from the beautiful Spring Valley City Park. Conveniently located near great shopping. Don't miss the opportunity to make this stunning home yours!
Location
State TX
County Harris
Area Memorial Villages
Rooms
Bedroom Description All Bedrooms Down,Walk-In Closet
Other Rooms Den, Formal Dining, Formal Living, Kitchen/Dining Combo
Den/Bedroom Plus 5
Kitchen Butler Pantry, Island w/ Cooktop, Kitchen open to Family Room, Pantry
Interior
Interior Features Alarm System - Owned, Crown Molding, Formal Entry/Foyer
Heating Central Gas
Cooling Central Gas
Flooring Slate, Wood
Fireplaces Number 2
Fireplaces Type Gas Connections
Exterior
Exterior Feature Back Yard, Back Yard Fenced, Exterior Gas Connection, Patio/Deck, Sprinkler System
Garage Attached Garage
Garage Spaces 2.0
Garage Description Additional Parking
Pool 1
Roof Type Composition
Private Pool Yes
Building
Lot Description Cul-De-Sac
Faces West
Story 1
Foundation Slab
Lot Size Range 1/4 Up to 1/2 Acre
Sewer Public Sewer
Water Public Water
Structure Type Brick,Cement Board
New Construction No
Schools
Elementary Schools Valley Oaks Elementary School
Middle Schools Spring Branch Middle School (Spring Branch)
High Schools Memorial High School (Spring Branch)
School District 49 - Spring Branch
Others
Restrictions Unknown
Tax ID 077-249-005-0009
Energy Description Attic Vents,Ceiling Fans,Radiant Attic Barrier
Tax Rate 2.2093
Disclosures Sellers Disclosure
Special Listing Condition Sellers Disclosure
Read Less
Want to know what your home might be worth? Contact us for a FREE valuation!

Our team is ready to help you sell your home for the highest possible price ASAP

Bought with Greenwood King Properties

Nicholas Chambers
Global Real Estate Advisor & Territory Manager | License ID: 600030
GET MORE INFORMATION





