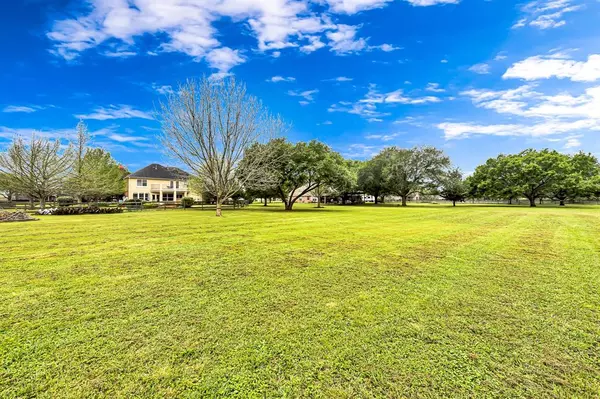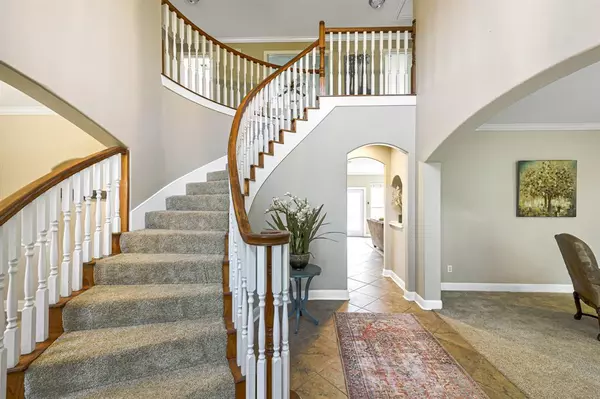$620,000
For more information regarding the value of a property, please contact us for a free consultation.
4419 Thaddeus CT Richmond, TX 77406
4 Beds
3.1 Baths
2,912 SqFt
Key Details
Property Type Single Family Home
Listing Status Sold
Purchase Type For Sale
Square Footage 2,912 sqft
Price per Sqft $214
Subdivision Goldenrod Estates
MLS Listing ID 96242331
Sold Date 05/05/23
Style Traditional
Bedrooms 4
Full Baths 3
Half Baths 1
HOA Fees $104/ann
HOA Y/N 1
Year Built 1999
Annual Tax Amount $10,659
Tax Year 2022
Lot Size 1.510 Acres
Acres 1.51
Property Description
Serenity and privacy in the country minutes from bustle of the city with all its conveniences. Beautiful home with pool in gated community situated on approx. 1.5 acres, horses allowed. 4 bedrooms, 3.5 bathrooms, formal living & dining, private office, 3-car garage. Roof 2016, pool replastered & new tile 21, water heater 21. Elegant foyer with sweeping staircase welcomes you. Butler’s pantry connects dining room to kitchen featuring central island with breakfast bar, ss appliances, & granite. Open to kitchen, spacious family room enjoys views over sparkling pool & acreage beyond. Tranquil primary suite features recently updated bathroom with heated floors, double sinks, soaking tub, stand alone shower, & walk-in closet. Enjoy the outdoors from expansive covered patio, 2nd floor balcony, refreshing pool, or green space beyond! Conveniently located near 99 & Westpark and 90 with easy access to Sugar Land & Katy; nearby shopping, dining, & entertainment; The Lifestyle You’re Looking For!
Location
State TX
County Fort Bend
Area Fort Bend County North/Richmond
Rooms
Bedroom Description All Bedrooms Up,En-Suite Bath,Primary Bed - 2nd Floor
Other Rooms Breakfast Room, Family Room, Formal Dining, Formal Living, Home Office/Study, Utility Room in House
Kitchen Breakfast Bar, Butler Pantry, Island w/ Cooktop, Kitchen open to Family Room, Pantry
Interior
Interior Features Crown Molding, Formal Entry/Foyer, High Ceiling
Heating Central Gas
Cooling Central Electric
Flooring Carpet, Tile
Fireplaces Number 1
Fireplaces Type Gaslog Fireplace
Exterior
Exterior Feature Back Green Space, Back Yard Fenced, Balcony, Controlled Subdivision Access, Covered Patio/Deck, Patio/Deck, Private Driveway
Garage Attached Garage
Garage Spaces 3.0
Garage Description Additional Parking, Single-Wide Driveway
Pool 1
Roof Type Composition
Private Pool Yes
Building
Lot Description Cul-De-Sac, Subdivision Lot
Story 2
Foundation Slab
Lot Size Range 1 Up to 2 Acres
Water Aerobic, Water District
Structure Type Brick,Cement Board
New Construction No
Schools
Elementary Schools Frost Elementary School (Lamar)
Middle Schools Wertheimer/Briscoe Junior High School
High Schools Foster High School
School District 33 - Lamar Consolidated
Others
Restrictions Deed Restrictions,Horses Allowed
Tax ID 3505-01-001-0200-901
Acceptable Financing Cash Sale, Conventional, FHA
Tax Rate 1.6932
Disclosures Exclusions, Sellers Disclosure
Listing Terms Cash Sale, Conventional, FHA
Financing Cash Sale,Conventional,FHA
Special Listing Condition Exclusions, Sellers Disclosure
Read Less
Want to know what your home might be worth? Contact us for a FREE valuation!

Our team is ready to help you sell your home for the highest possible price ASAP

Bought with FYI Realty-Katy

Nicholas Chambers
Global Real Estate Advisor & Territory Manager | License ID: 600030
GET MORE INFORMATION





