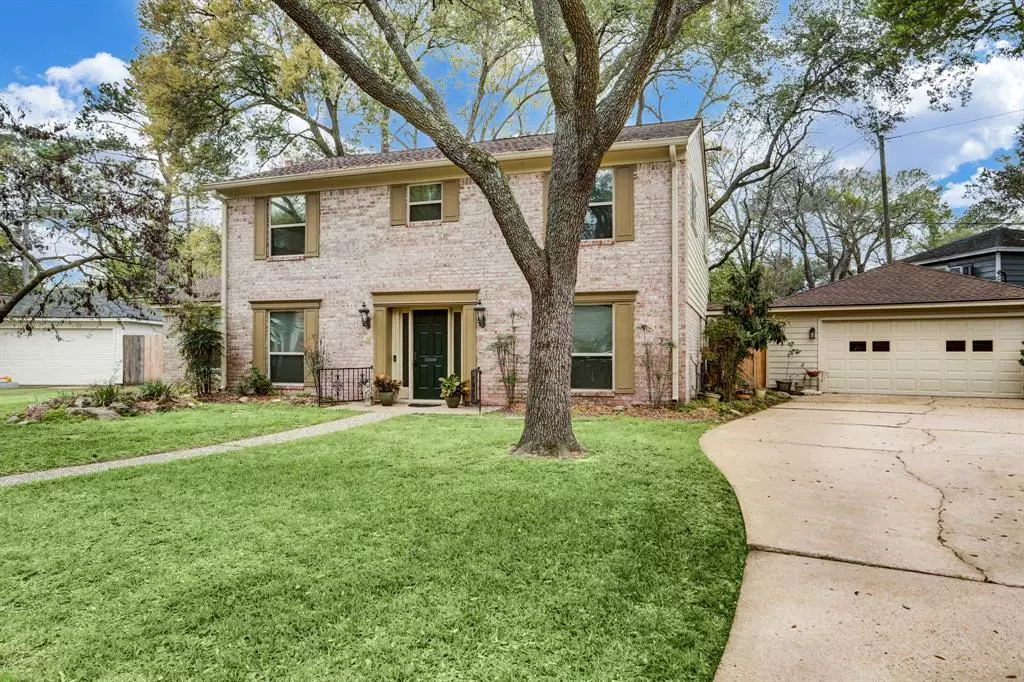$479,000
For more information regarding the value of a property, please contact us for a free consultation.
2003 Southwick ST Houston, TX 77080
4 Beds
2.1 Baths
2,536 SqFt
Key Details
Property Type Single Family Home
Listing Status Sold
Purchase Type For Sale
Square Footage 2,536 sqft
Price per Sqft $189
Subdivision Springwood Forest
MLS Listing ID 97846720
Sold Date 04/27/23
Style Traditional
Bedrooms 4
Full Baths 2
Half Baths 1
Year Built 1966
Annual Tax Amount $8,995
Tax Year 2022
Lot Size 0.277 Acres
Acres 0.2766
Property Description
Enjoy the beauty of Spring Branch! Beautiful traditional home, well maintained and cared for with great detail. Entry features terrazzo tile. Formal living and dining rooms. Large comfortable den with gas log fireplace and plenty of natural with of large back. Kitchen features new quartz countertops with new backsplash. 3 stage water filter under sink and a double oven! Breakfast room with built in china cabinet. Four great bedrooms upstairs including Primary with en suite bath. Large secondary hall bath with dual sinks.
Roof replaced 4 and a half years ago, with 10 year warranty. Tankless water heater, new Pex plumbing,
Garage enlarged to fit truck! Work bench with shelves and storage.
Location
State TX
County Harris
Area Spring Branch
Rooms
Bedroom Description All Bedrooms Up,En-Suite Bath,Primary Bed - 2nd Floor
Other Rooms Breakfast Room, Family Room, Formal Dining, Formal Living, Home Office/Study, Utility Room in House
Den/Bedroom Plus 4
Kitchen Pantry, Under Cabinet Lighting
Interior
Interior Features Drapes/Curtains/Window Cover
Heating Central Gas
Cooling Central Electric
Flooring Carpet, Terrazo, Tile, Wood
Fireplaces Number 1
Fireplaces Type Gaslog Fireplace
Exterior
Exterior Feature Back Yard Fenced, Patio/Deck
Garage Detached Garage
Garage Spaces 1.0
Garage Description Auto Garage Door Opener, Workshop
Roof Type Composition
Street Surface Concrete
Private Pool No
Building
Lot Description Cul-De-Sac
Faces Northeast
Story 2
Foundation Slab
Lot Size Range 1/4 Up to 1/2 Acre
Sewer Public Sewer
Water Public Water
Structure Type Brick
New Construction No
Schools
Elementary Schools Pine Shadows Elementary School
Middle Schools Spring Woods Middle School
High Schools Spring Woods High School
School District 49 - Spring Branch
Others
Restrictions Deed Restrictions
Tax ID 098-500-000-0032
Ownership Full Ownership
Energy Description Ceiling Fans,Digital Program Thermostat,Insulation - Batt,Tankless/On-Demand H2O Heater
Acceptable Financing Cash Sale, Conventional, FHA
Tax Rate 2.4379
Disclosures Sellers Disclosure
Listing Terms Cash Sale, Conventional, FHA
Financing Cash Sale,Conventional,FHA
Special Listing Condition Sellers Disclosure
Read Less
Want to know what your home might be worth? Contact us for a FREE valuation!

Our team is ready to help you sell your home for the highest possible price ASAP

Bought with Compass RE Texas, LLC Heights

Nicholas Chambers
Global Real Estate Advisor & Territory Manager | License ID: 600030
GET MORE INFORMATION





